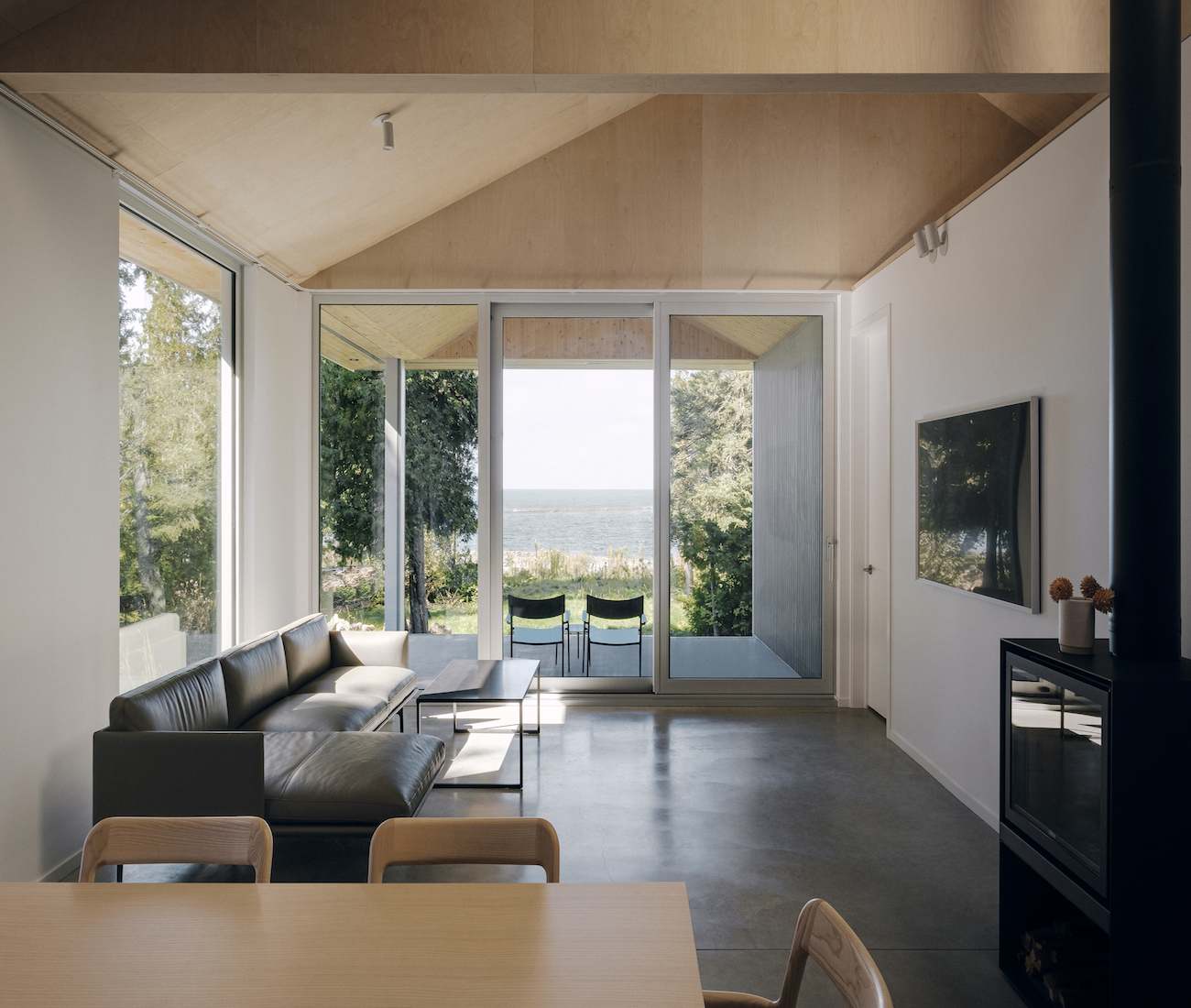StudioAC Designs A Cabin Informed By Its Forested Locale

The discreet dwelling creatively blurs the lines between outdoors and in.
North of the city, a galvanized steel structure sits on the Bruce Peninsula in a forested area known as Devil’s Glen. Inspired by farm buildings in the region, Toronto-based architecture firm StudioAC designed the singular metal cabin with an intended minimalist approach. The design process began with an on-site picnic where a discussion focused more on the land’s natural elements rather than the building, inspiring an ethic for the project to come.

The 1,500-square-foot home is organized within two linear sections, one designated for sleeping quarters and the other for open-concept living. Upon entering the living section, a view of the surrounding landscape and lake are framed by vignette-style windows facing the forest and an expansive glass wall facing the lake. Toward the kitchen, a soft white interior palette is punctuated with a grey island, cueing a natural focal point. “A simple application of white painted drywall and plywood on the roofscape diagrams the architectural device while producing a clean backdrop for art, views, and sunlight,” says StudioAC co-founder Andrew Hill. The result is a scheme that combines a muted ambiance with sharp architectural details.

Floor-to-ceiling windows distinguish separate zones within the open-concept space, including the dining room and living room. With outdoor viewpoints at every angle, StudioAC’s design takes advantage of the daily solar path and horizon, while avoiding obstruction of the natural habitat.

StudioAC intentionally exposed the concrete plinth on which the home sits to create a robust flooring scheme that contrasts the interior’s soft and simple palette. The result is a timeless combination of wood, stone and soft matte accents throughout.

Informed by the large amounts of winter snowfall, the cabin’s design features a gable roof augmented to create an attic-like nook above the open-concept living area. Here, skylights funnel in sunlight and serve as a “sky-gazing platform” equipped with a hammock-like net to lay in. The crafty use of negative space is a testament to the studio’s knack for bold architectural statements.

By offsetting the two sections of the cabin, a covered terrace facing the water and a covered porch at the entry were created—optimizing privacy for both the principal and secondary bedrooms.

During winter, the dwelling facade reflects the late-day sun to produce a sensation of being in a sunset rather than just observing it. “We wanted to engage with the hues of the landscape and sky as much as we possibly could,” says Hill. Evidently, by incorporating elements of the surrounding environment into the interior design of the Devil’s Glen cabin, StudioAC has seamlessly crafted a harmonious living experience that connects residents to the beauty of the natural world.










