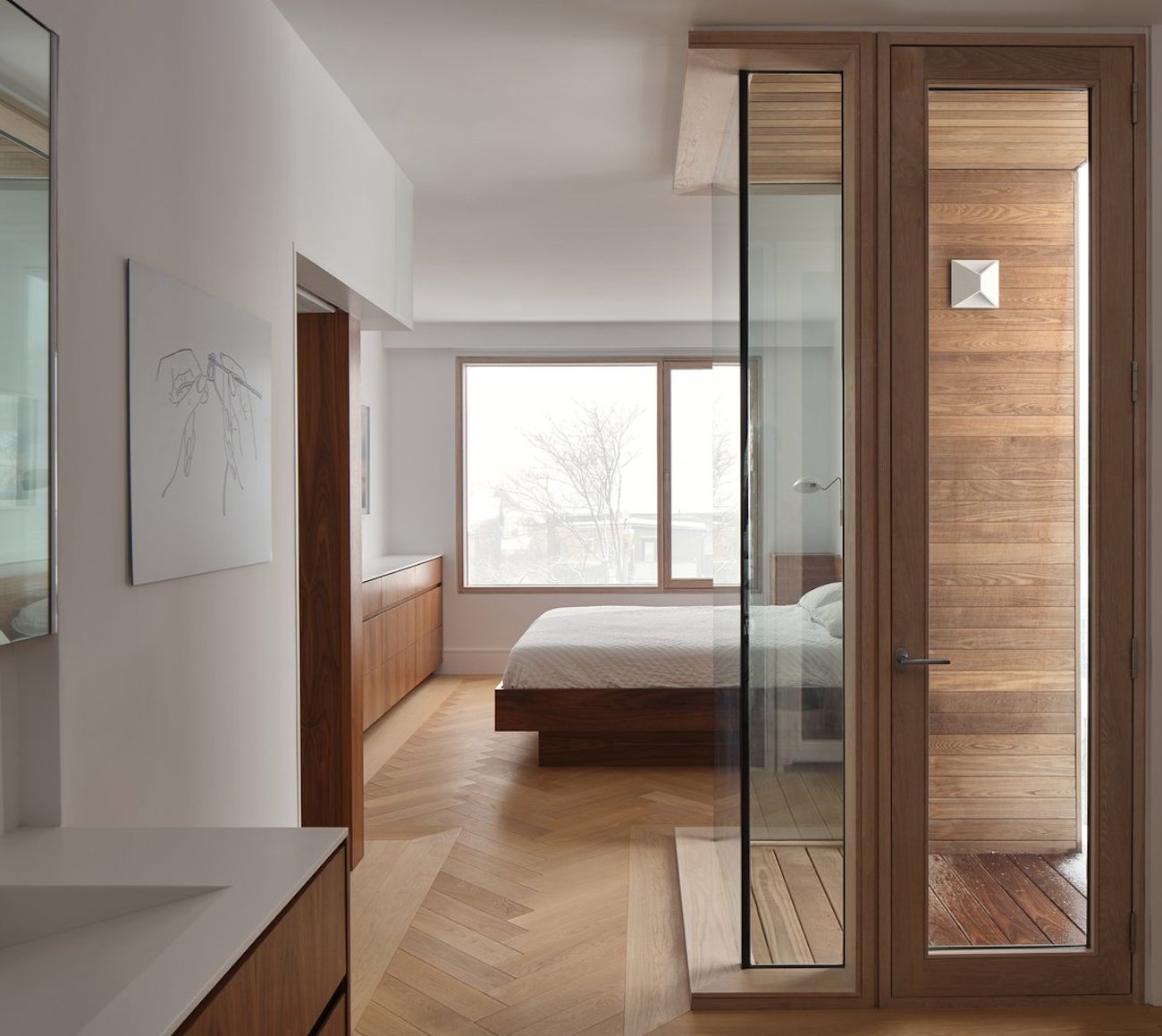A Once-Dark Victorian Reaches its Peak Potential

Creative Union Network merges smart minimalism with classic architecture in a growing family’s home renovation
For homeowners Shelley Simmons and Paul Haley, a random request to rent out their laneway suite in 2016 turned out to be synergistic in more ways than one. Not only did a strong friendship develop between the entrepreneurial couple and Creative Union Network founders Timothy Mitanidis and Claudia Bader, but the fateful meeting also jumpstarted a much larger project.

Simmons and Haley, a realtor, who had one child at the time, had already undergone a major basement and main-floor-kitchen renovation, however, certain issues were not addressed. “There was a lack of light throughout the home, [and] defined spaces with limited use,” says Bader. Compounding the choppy layout, “the scale of furniture and design elements, like the fireplace and kitchen island, were too large for a small Victorian home.”

Craving a third-floor, adults-only sanctuary, the couple showed their initial design for a third-floor addition to Creative Union Network asking for advice. It included a primary bedroom, ensuite, as well as a workout-office area complete with outdoor space. The result was three years in the making: conversations, friendships and design ideas evolved, and a second child arrived making the need for a third bedroom more pressing

“They realized how important it is to get the layout right and what smart design decisions can do for you,” says Bader. That’s when Simmons and Haley enlisted the studio to re-think the main floor of the 2,200-square-foot home in Little Portugal.

The feeling of continuity and connection of the spaces is no random occurrence either. “All horizontal surfaces are white oak and all vertical ones are either white or walnut,” says Bader. “We omitted hallways to allow for more useable space, as well as created visual separations to give a sense of privacy where desired.” A louvered screen at the bottom of the stairs, a pocket door at the third-floor entrance to the parents’ suite, and a balcony between the primary bedroom and recreational space impart the home with a unique and spacious feel.

The unique triangular floor-to-ceiling window that integrates the gable structure is the perfect office nook. An Executive Producer of an innovation consulting company for ad agencies, Simmons enjoys the tree-lined neighbourhood views, which inspire and offer a welcome respite.

Inviting fireplaces, custom furniture, mood lighting, colourful eye-catching art and light fixtures are just some of the thoughtful design choices that make this third floor renovation truly exceptional. Perhaps though, more than the aesthetic and functional improvements, the actual experience of living in a new environment that inspires a new way of thinking and adopting a new lifestyle is the true power of great design. “With less visual clutter, we have a different respect for things in that we just have less stuff and are way happier that way,” says Simmons. “We live a more minimalist life now with less things. Plus, there is a lot of storage space, so we see less stuff and we want to keep it that way.”

For Bader and Mitanidis, the creative collaboration between client and architect is key, and in this case, the insights gleaned as friends-first offered a distinct advantage. “In the end, if the client is happy with the space and continues using it the way we envisioned it to be used, that is what makes it successful.” CREATIVE-UNION.NET










