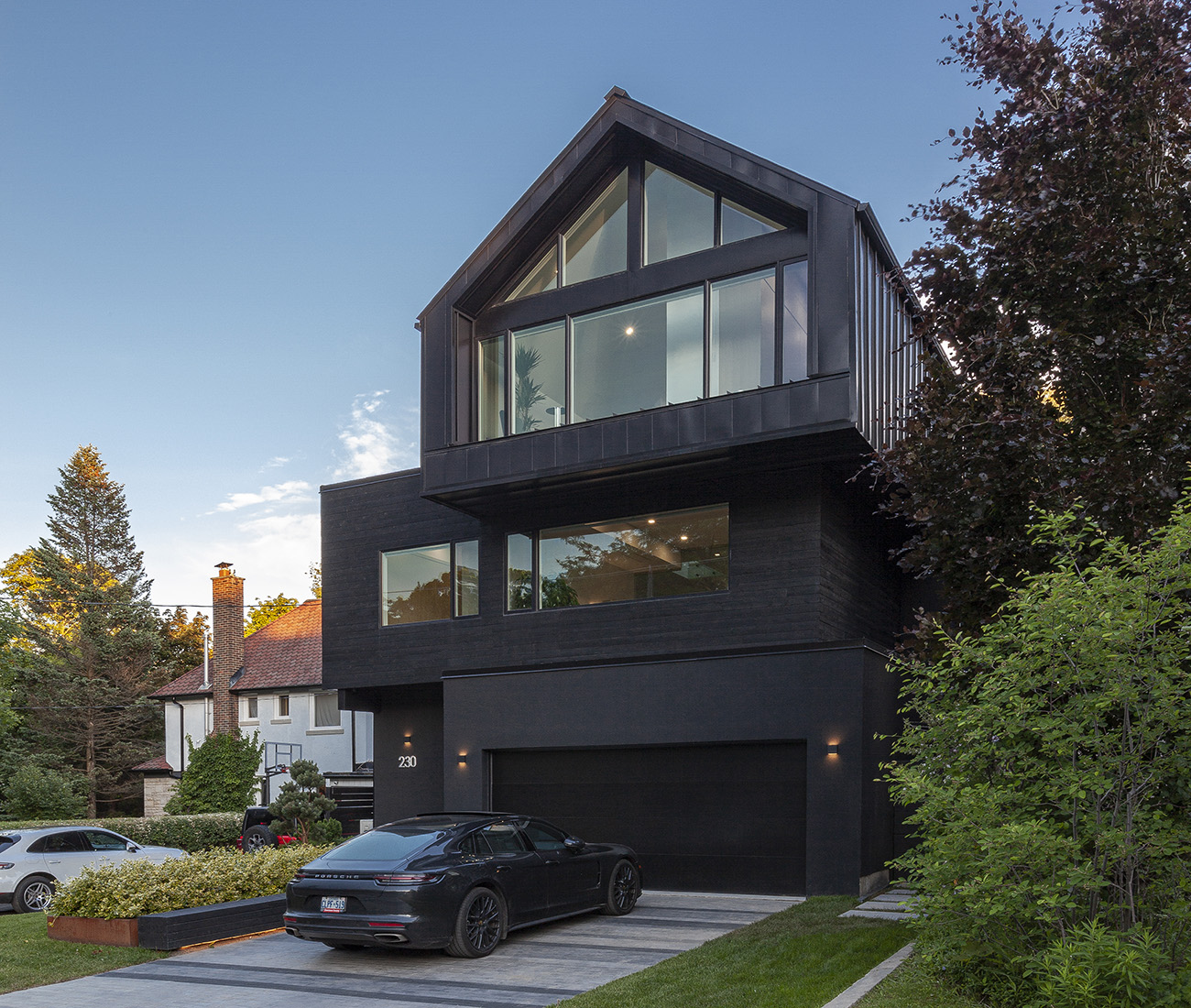This Cantilevered Home Lets The Sun Shine In

RZLBD’s Stacked House reinvents the typical gabled-roof structure to introduce natural light into every corner.
Artist and architect Reza Aliabadi (known as RZLBD) thinks of architecture as a discipline. His ethos comes across in his work — led by principles of geometry and regimented systems, the homes he designs aren’t just haphazard arrangements of rooms next to each other. They’re programs with set intentions. One example of this, in application— Stacked House — started out as a developer build. But before construction began, a design-curious couple came across the preliminary models on RZLBD’s Instagram page and immediately liked what they saw. The result of this serendipitous series of events is a home like no other: The clients were able to give their input on a project that had already been set in motion, and that they already loved.

The home’s geometry was important to RZLBD. The idea of Jenga-like, cantilevering boxes made sense within the existing restriction of the zoning by-law. “Ideally, we would have wanted the cantilever to be more expressive, but we had to play within those constraints,” explains RZLBD.

The first floor is clad in stucco, the second in charred wood, and the top floor in corrugated metal. From afar, though, the naked eye can’t differentiate the materials — it takes a closer look to distinguish each level’s separate textures. “We thought breaking the volumes helped to blend it better with the context, and we assigned a different material to each floor,” says the architect. The dark grey colour provides unity, while the disparate materials break up the monotony.
Why the pitched roof? It was the only way for the new build to benefit from the total height requirements allowed by local zoning. “You can only go so high with a flat roof. Otherwise, you need to go to the committee of adjustment.”

The home’s most prominent — and challenging— feature, according to the architect, was its four-storey staircase. RZLBD sketched almost 20 staircase systems before settling on his final design. Inspired by the work of German graphic artist Maurits Escher (whose Relativity lithograph illustrated seven staircases unbothered by the laws of gravity) the architect imagined a stairwell floating inside a “void.” “You have this four-storey atrium, and the staircase is levitating inside of it.” Providing sight-lines from each side, the staircase is more than just a means of going up and down: it yields views of the home from every corner. “It reminds me of Mediterranean narrow alleys, where the balconies of neighbours are all facing each other and open,” says the architect.

The hand-made terracotta tiles act like a screen between the staircase and the void. Throughout the day, squares of light from each opening travel around the walls as the sun changes positions. And at any given moment, you can always refer to the whole through those visual sidebars.

The first floor houses a dining room, living room and kitchen, while the second floor — originally planned as three bedrooms before input from the buyers — is now used as a guest bedroom, a painting studio and a seasonal walk-in closet. A loft area over the garage also serves as a home office. And of course, there’s the basement, with its impressive stepped walk-out patio (which RZLBD also designed). And that’s not the only outdoor space this home offers: the second level also acts as a rooftop patio, accessible through the third floor owner’s suite. “The duality between intimacy and monumentality was achieved by all these things coming together,“ says RZLBD of Stacked House: It’s a unique structure that stands out proudly in the neighbourhood, but it’s also a welcoming home for two design-lovers who have made it their own.










