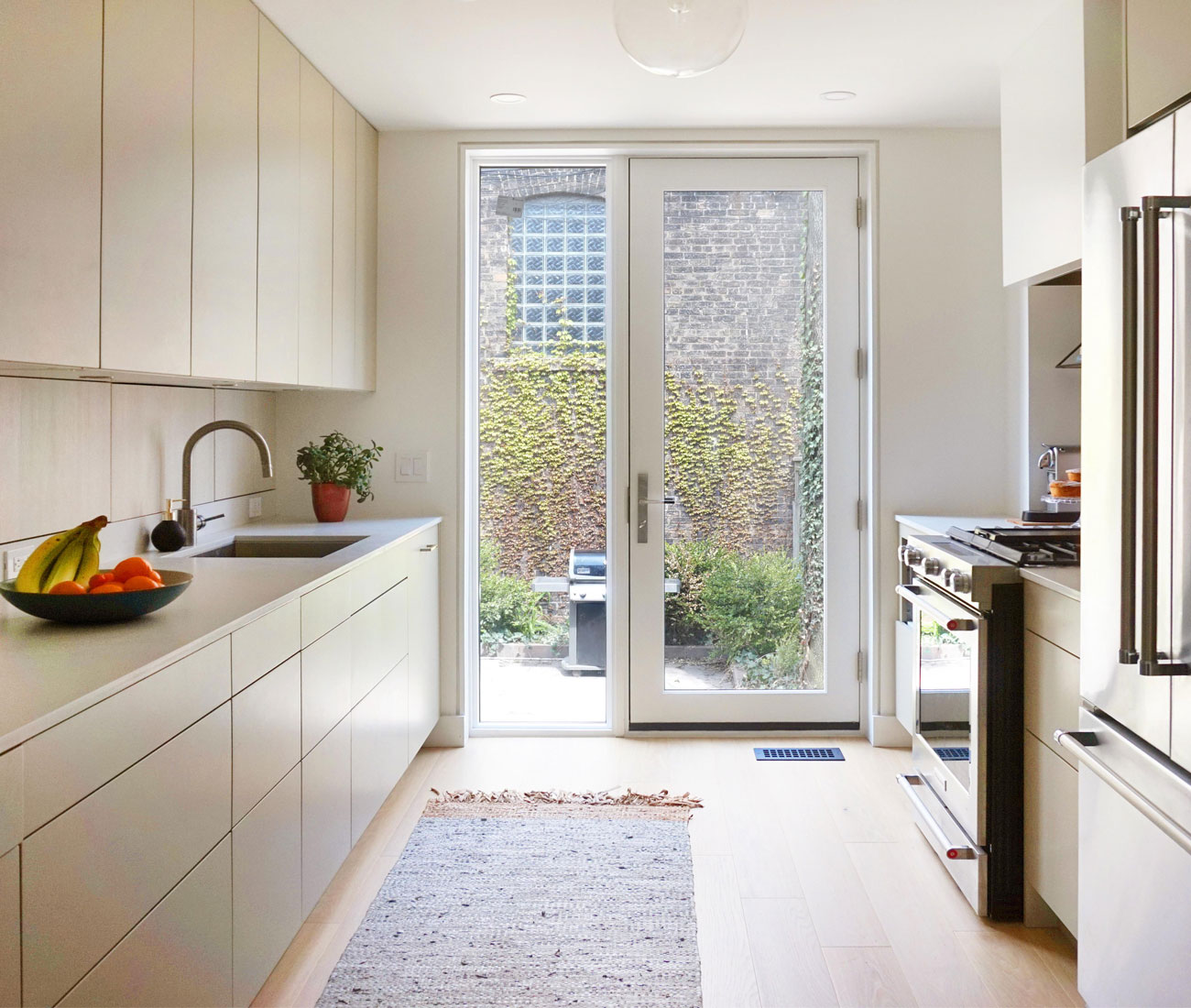This Revamped Galley Kitchen Has a Genius Storage Idea

CAB Architects reinvent a typical Toronto back-of-the-house kitchen into a bright workspace where everything has its place
“As a family who loves to cook,” says Charisma Panchapakesan of CAB Architects, a local studio she helms together with her husband, Brian Hagood, “Carla and Julien wanted to completely revamp their galley kitchen. It had to be bright and functional without adding square footage.” Fair enough – but rescuing this “classic Toronto” galley-style room, located at the back of an Edwardian in Roncesvalles, was going to be tricky. Shown directly below is the “before”. The after results are gorgeous and offer plenty of galley kitchen storage ideas.

Before the Reno
“The existing space had an unvented range, oversized bulkheads, and dated finishes,” explains Panchapakesan. Not to mention, an awkward layout left pantry items and appliances in full view (oh hello, Crock-Pot) and made meal prep a pain. On the aesthetic side of the equation, dark wood uppers and black cabinet fronts commanded outsized attention and space without being all that useful. Plus, a mudroom stood between the kitchen and the outdoors, obstructing what could be a great natural light source.
The Revamp
Rolling up their sleeves, CAB tackled the storage problem first. “We were trying to think creatively about how to integrate more concealed storage,” explains Panchapakesan. “An island wouldn’t work in this layout, and extra deep cabinets are never useful, so we wanted to explore the idea of adding a strata of storage in the area between the base and upper cabinets.”

The Storage Solution
Here’s what that scheme looks like. By shifting one wall of cabinets into the room – a move that shaved 38 centimetres from the layout – they gained a backsplash storage zone that holds appliances, tools and pantry items. Making the space narrower sounded risky on paper, but the results speak for themselves. Now, everything from knives to olive oil has an off-the-counter home. Genius, right?

Adding Elegant Details
Up next, they added an architectural hood above the stove and a non-combustable brick backsplash that relates to the home’s heritage features. The earthy material also complements the converted industrial loft building bordering the family’s backyard, bringing the house’s context indoors. A concrete imitation countertop from Caesarstone and a subtle wood grain in the intermediate cabinets tops off the look.

“Though the footprint of the room is narrower than before,” says Panchapakesan, “the large door and sidelite open up the space.” In contrast to the former mudroom, the full-length gateway invites the family to enjoy the ivy-wrapped yard.

There’s another benefit, too. With natural light sweeping across neural surfaces, like wood oak flooring from Relative Space, the kitchen feels cheerful and airy. What was once a dingy galley kitchen is now a private urban escape. Tucked away at the back of the house, yes, but also very far from the afterthought it once was. CABARCHITECTS.CA










