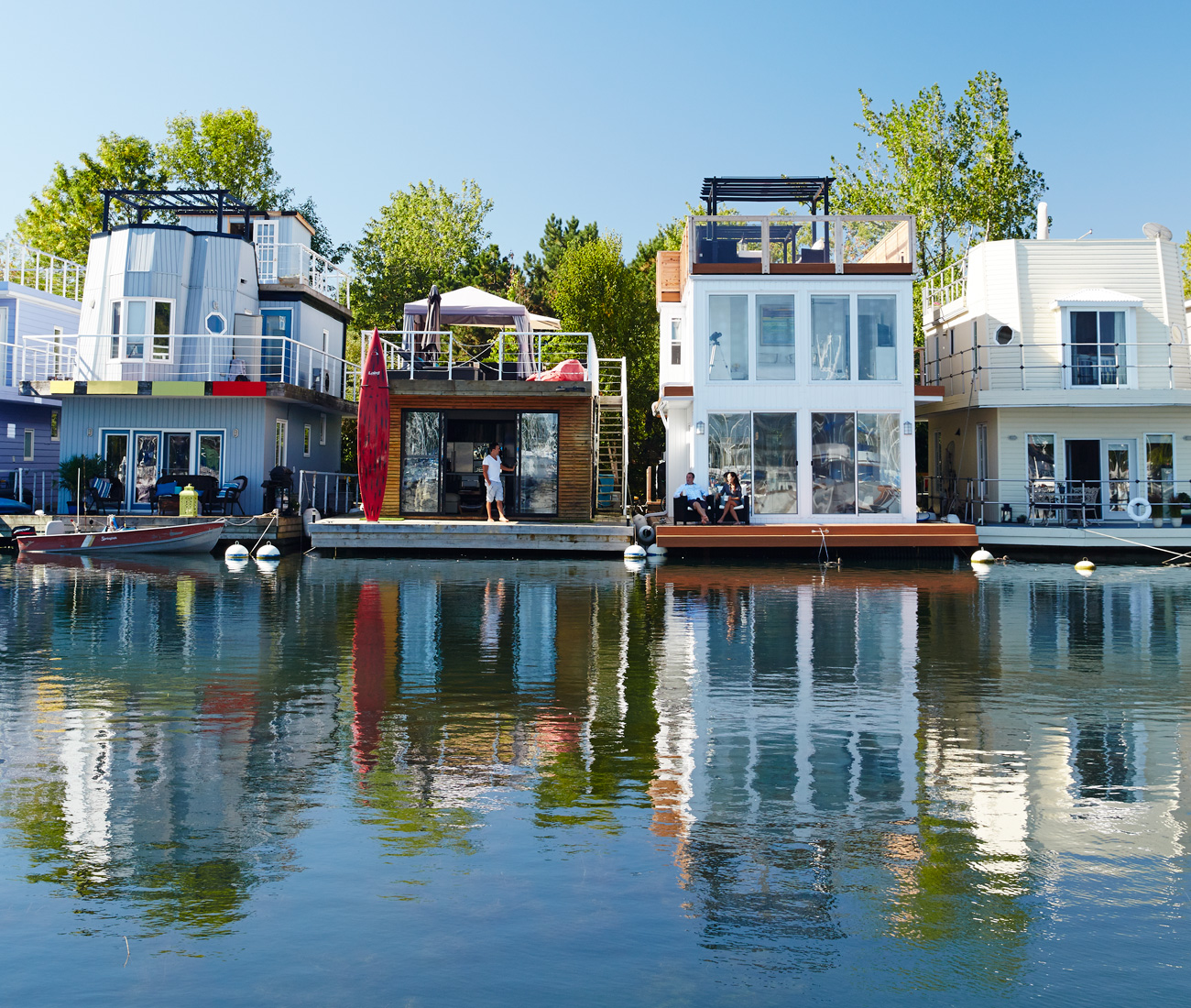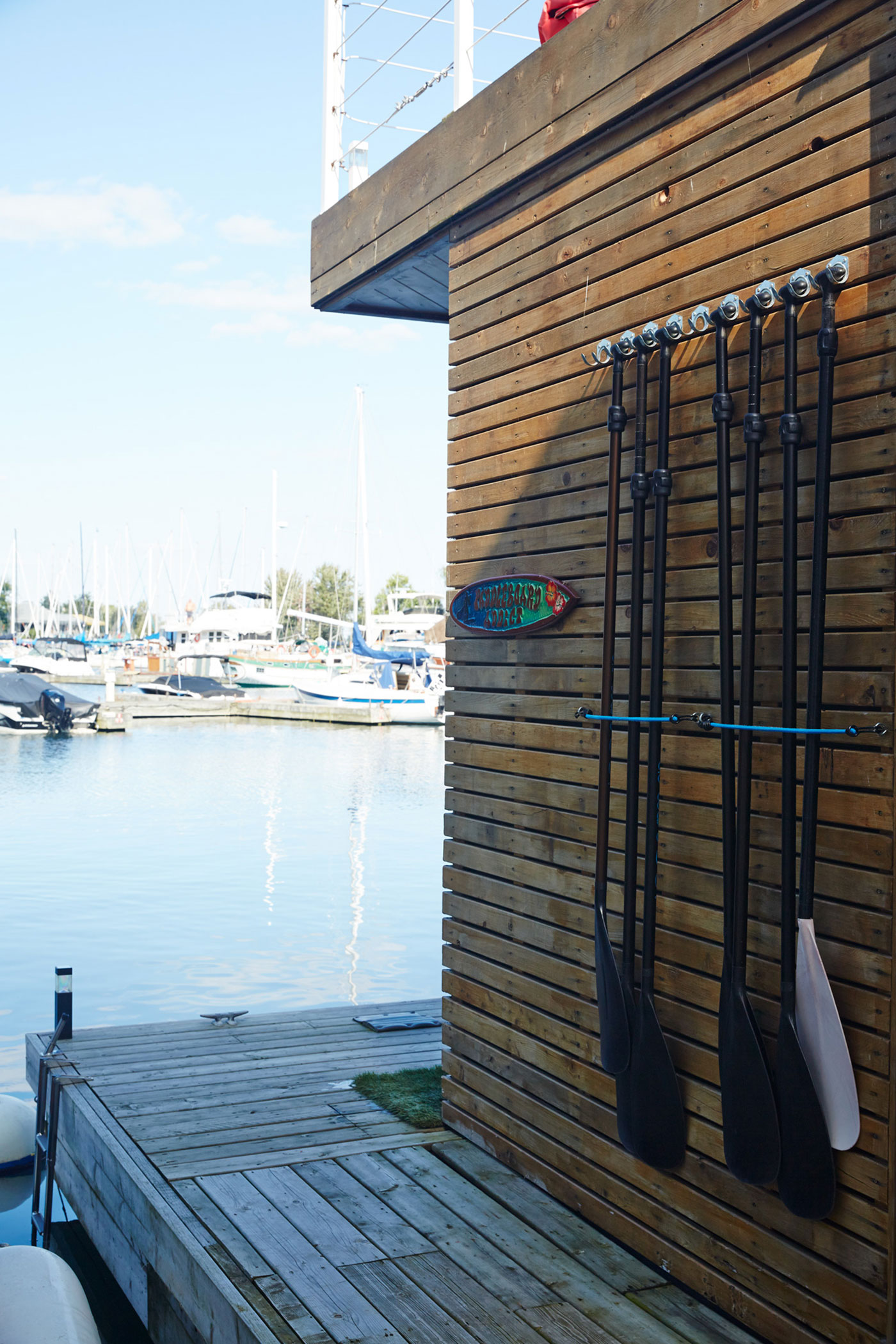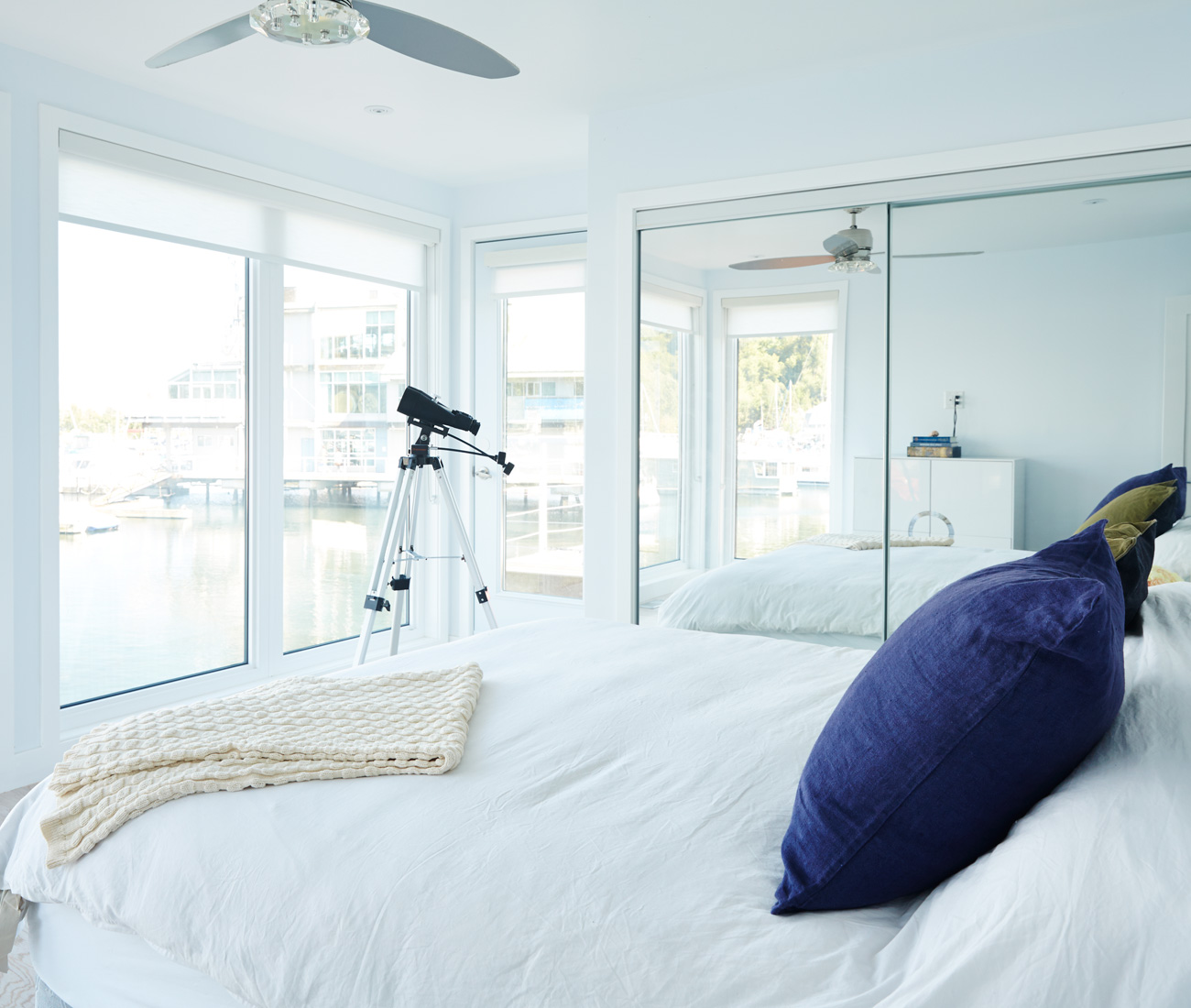Scarborough Float Homeowners Embrace the Life Aquatic
How modern design washed over a row of unconventional lakeside retreats
The float-home community moored at the base of the Scarborough Bluffs stirs the same pinch-me feeling as its majestic setting. Inspired by similar settlements in Seattle and the San Francisco Bay Area, the buoyant abodes were constructed on a dry dock, then towed over from Cherry Beach by a now-defunct developer back in 2000. Each one is built atop a pier-grade concrete barge and tethered to a dock that extends from the shoreline at Bluffers Park Marina – combining the central location of a condo with the idyllic setting of a cottage. It’s not unusual for residents to spot swans while sipping their morning coffee.
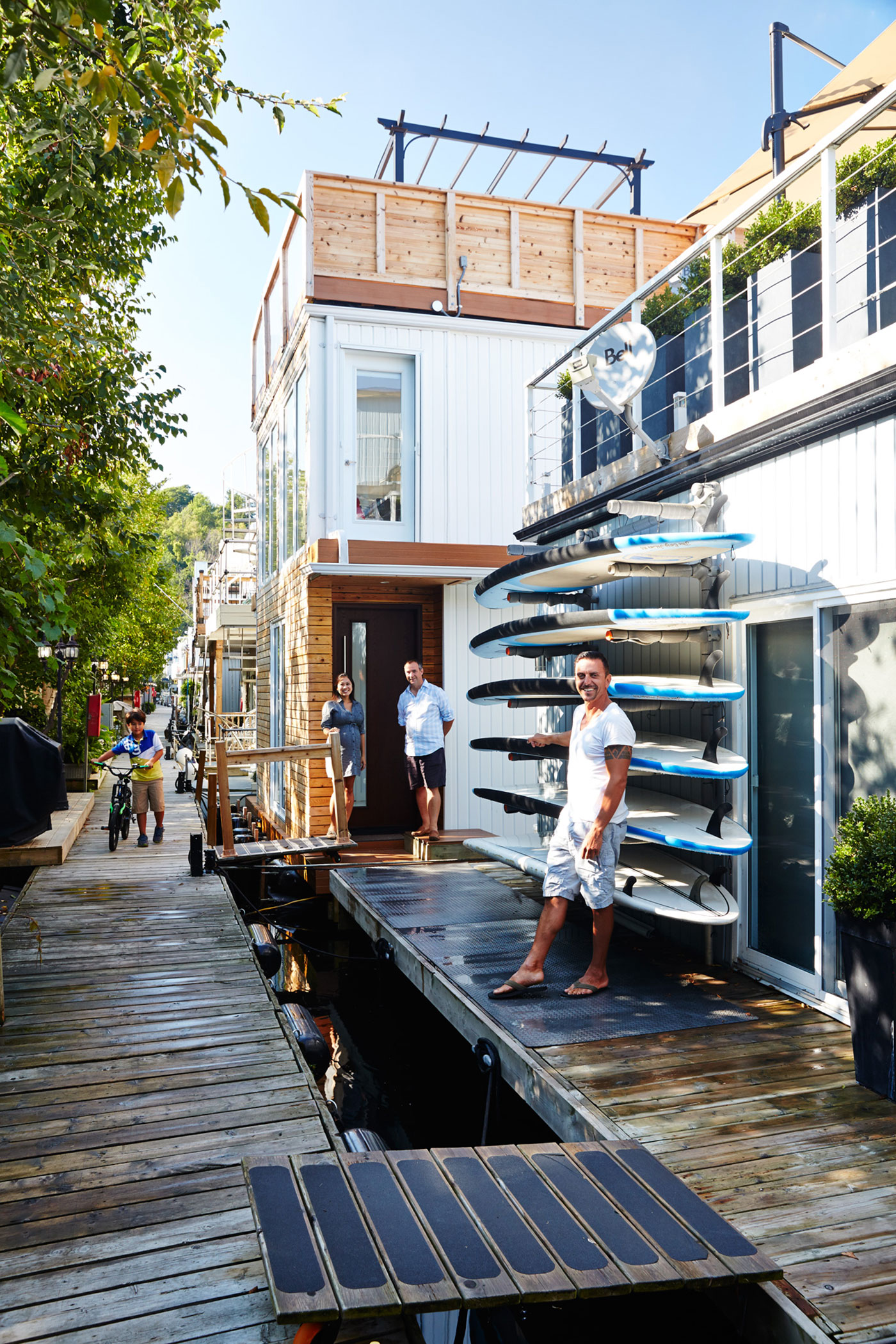
One such resident is Paul Peic, who eagerly called the number on a “For Sale” sign he spotted while paddleboarding past the unconventional suburb four years ago. Now the outdoor enthusiast (and part-time paddleboard instructor) fully embraces the natural beauty that surrounds his float home, one of only 25 grandfathered when Toronto outlawed the developments in 2002.
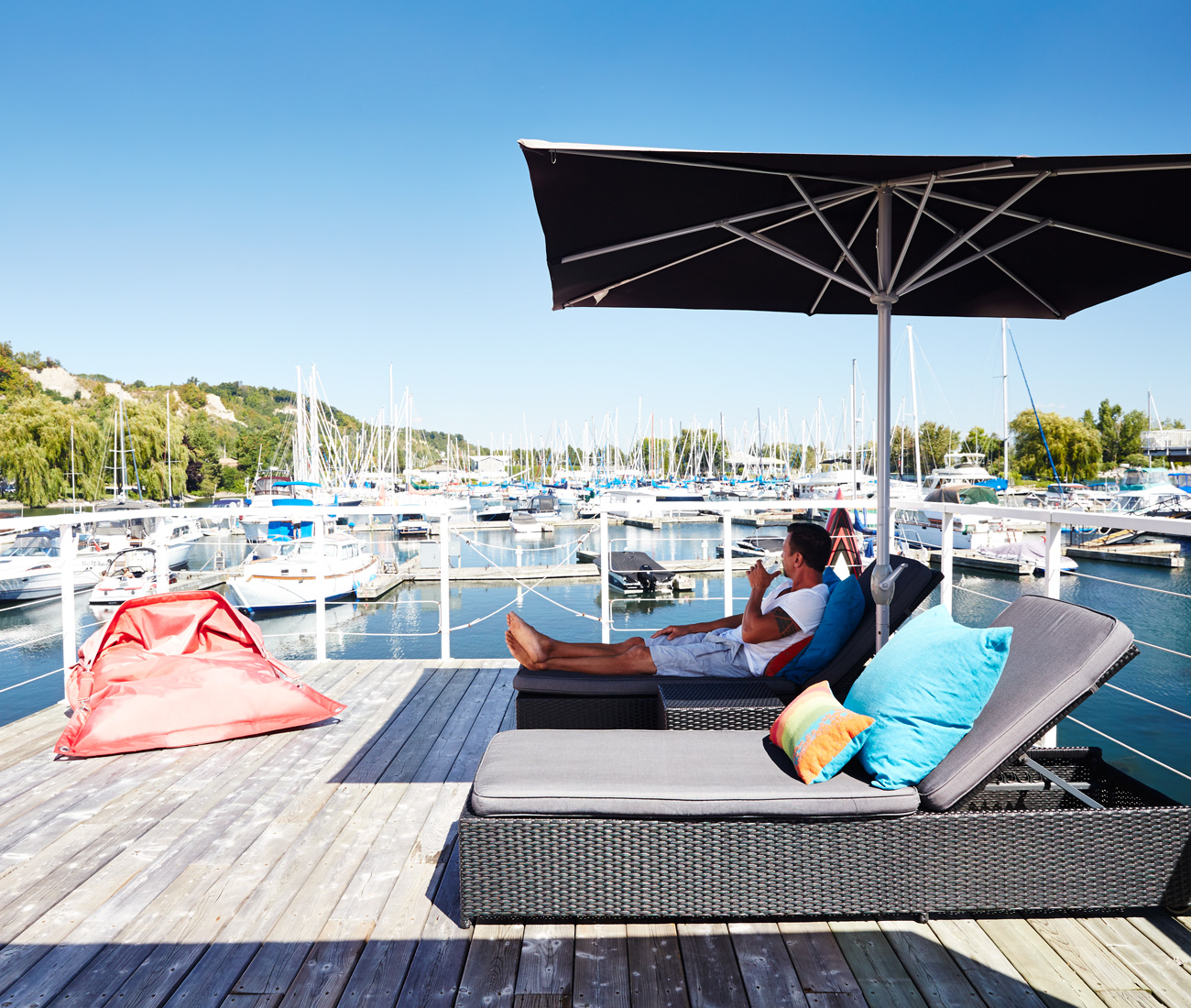
For all of their appeal, such residences pose challenges, especially when it comes to contemporary renovations like the one Peic undertook. “The first time I tried to extend my porch, I sunk the front of the house,” he says. He quickly enlisted Rockpile Construction, one of the rare contractors with float-home experience. Firm owner Robert Haire laughs that his first float-home project – a favour for the owner of the marina, whom he met through a friend five years ago – was “a real guessing game,” but he’s an expert now. He knows, for instance, that levels don’t work inside of such dwellings. Instead, due to the house’s gentle bobbing motion, he had to build with framing squares and double-check everything with measurements. Haire’s specialized skill set now makes him the marina’s go-to guy. “We’ve fixed leaky roofs, bad windows, rotting floors,” he says. “They weren’t built with the right materials for the high-moisture area. They looked as if they were put together in a hurry.”
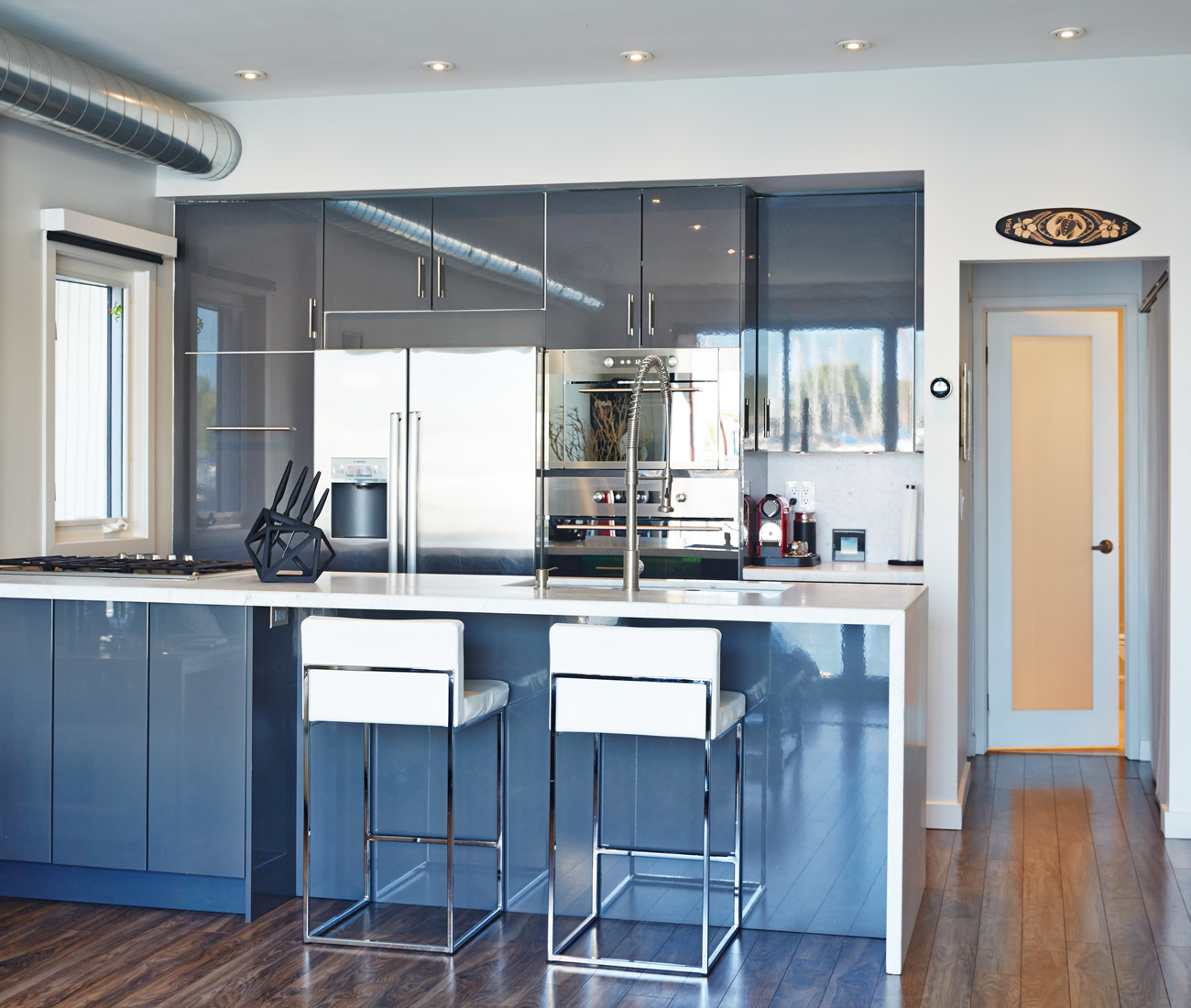
Many of the nautical-themed elements splashed throughout Peic’s bungalow were stripped away as new siding was added and foam insulation installed. Cedar cladding supersedes vinyl siding and kitschy porthole windows were replaced with a sliding glazed wall that opens up the living room to the outdoors. In the new kitchen, the house’s spectacular view is now reflected in shiny lacquered cabinetry. To maximize space in the compact dwelling, the master bedroom is closed off from the main living area by a sliding barn door, mounted like a giant piece of driftwood.
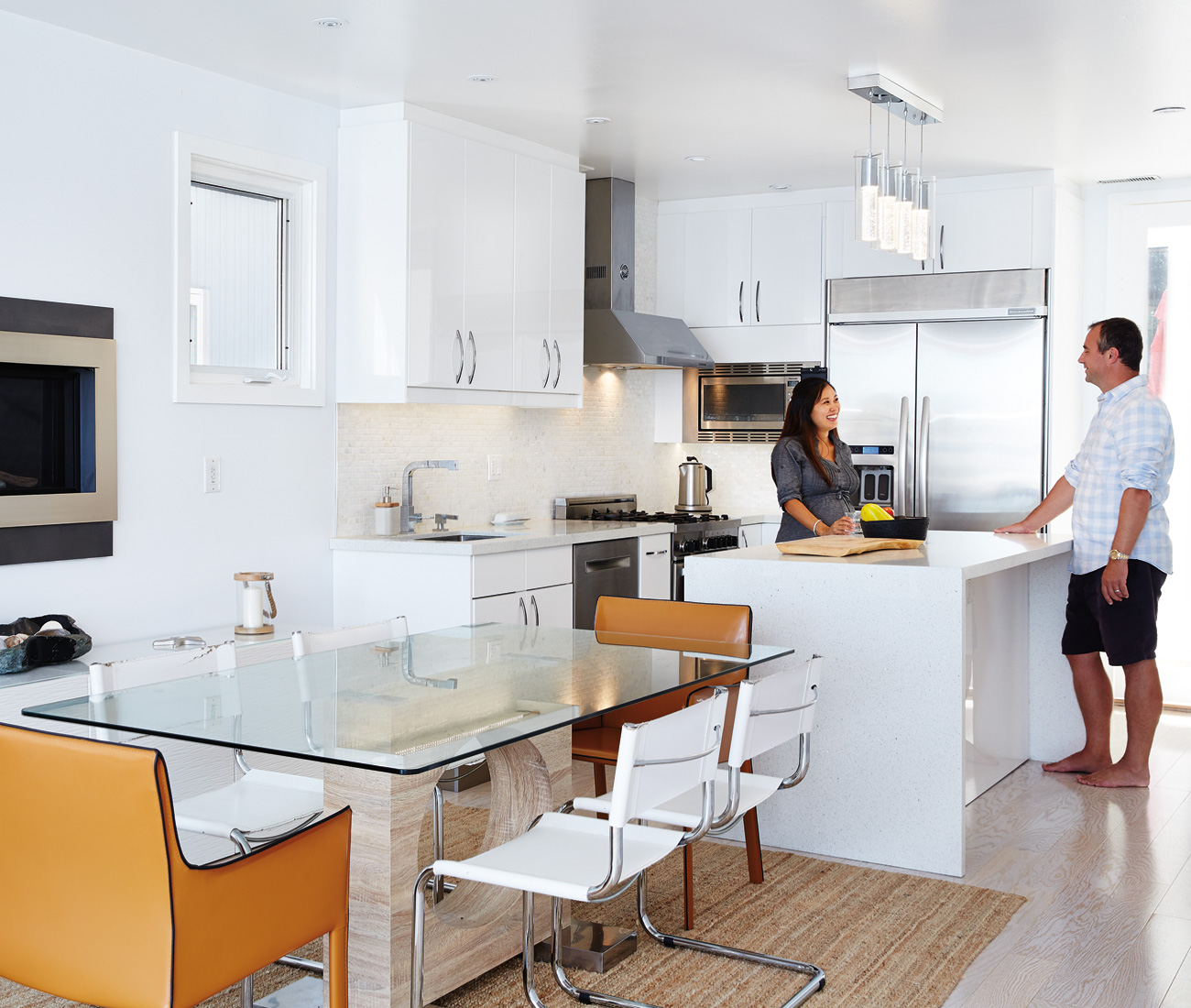
Next door, Peic’s neighbours Edith Cheung and Jonathan Cauldwell are transitioning to life on the water in a revamped float home of their own. When the formerly New York-based couple first purchased it in 2014, their two-storey house had a traditional Maritime aesthetic. Modern sensibilities and plans to entertain visitors from around the world necessitated a speedy renovation.
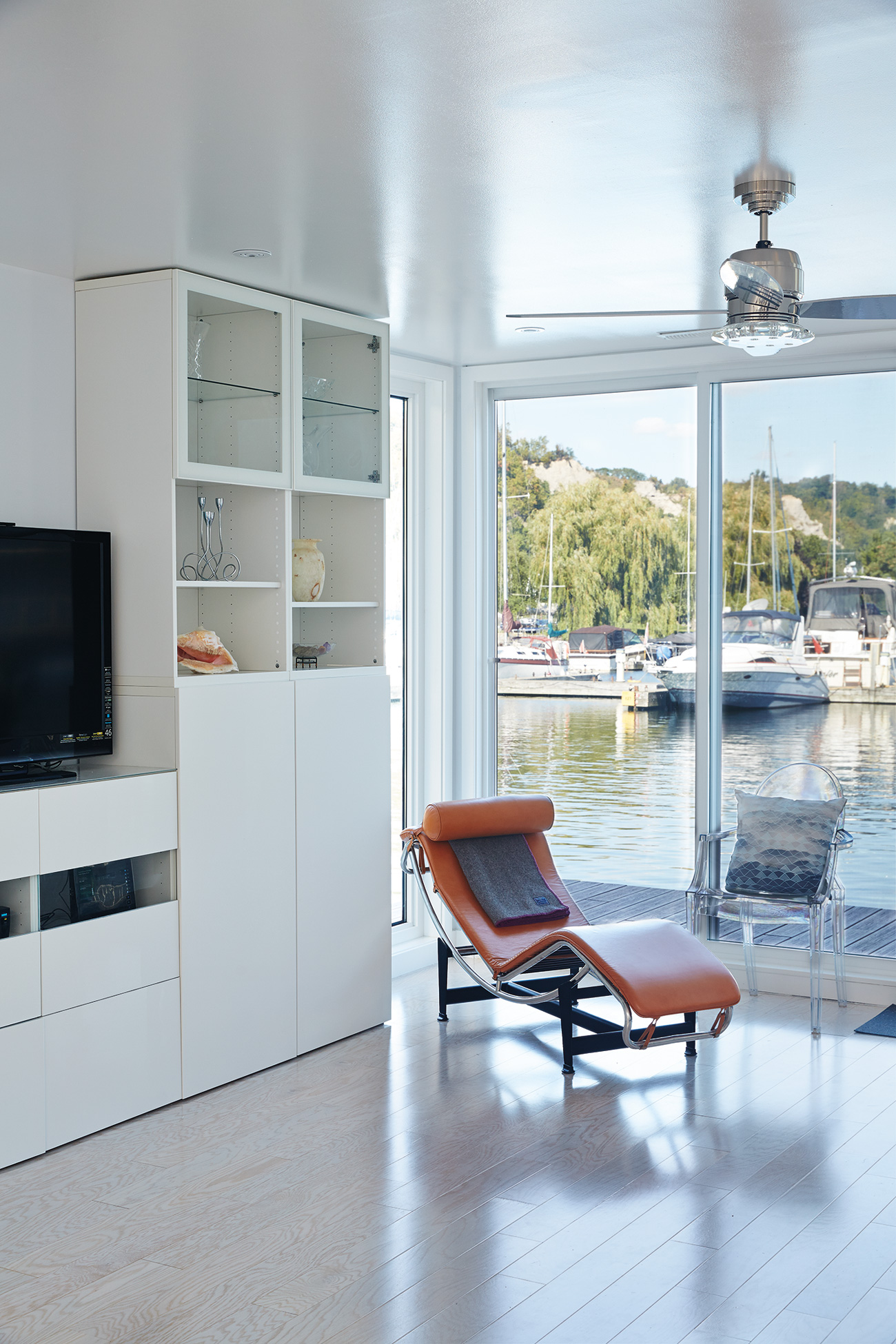
The overhaul by Rockpile Construction required several strategic compromises. Cheung’s commitment to natural stone countertops meant having to swap the glass railing she had hoped to install on the rooftop deck for a Plexiglas alternative, so as to avoid the risk of submerging the house’s barge. Four more of her home’s outdoor spaces – a porch and a deck on the ground floor, two balconies on the second floor – were walled in with exterior cladding in favour of a mudroom and master bedroom expansion. Inside, white walls and finishes deliver the serenity of a California beach house – a feeling amplified in the living room by Cheung’s seashell collection.
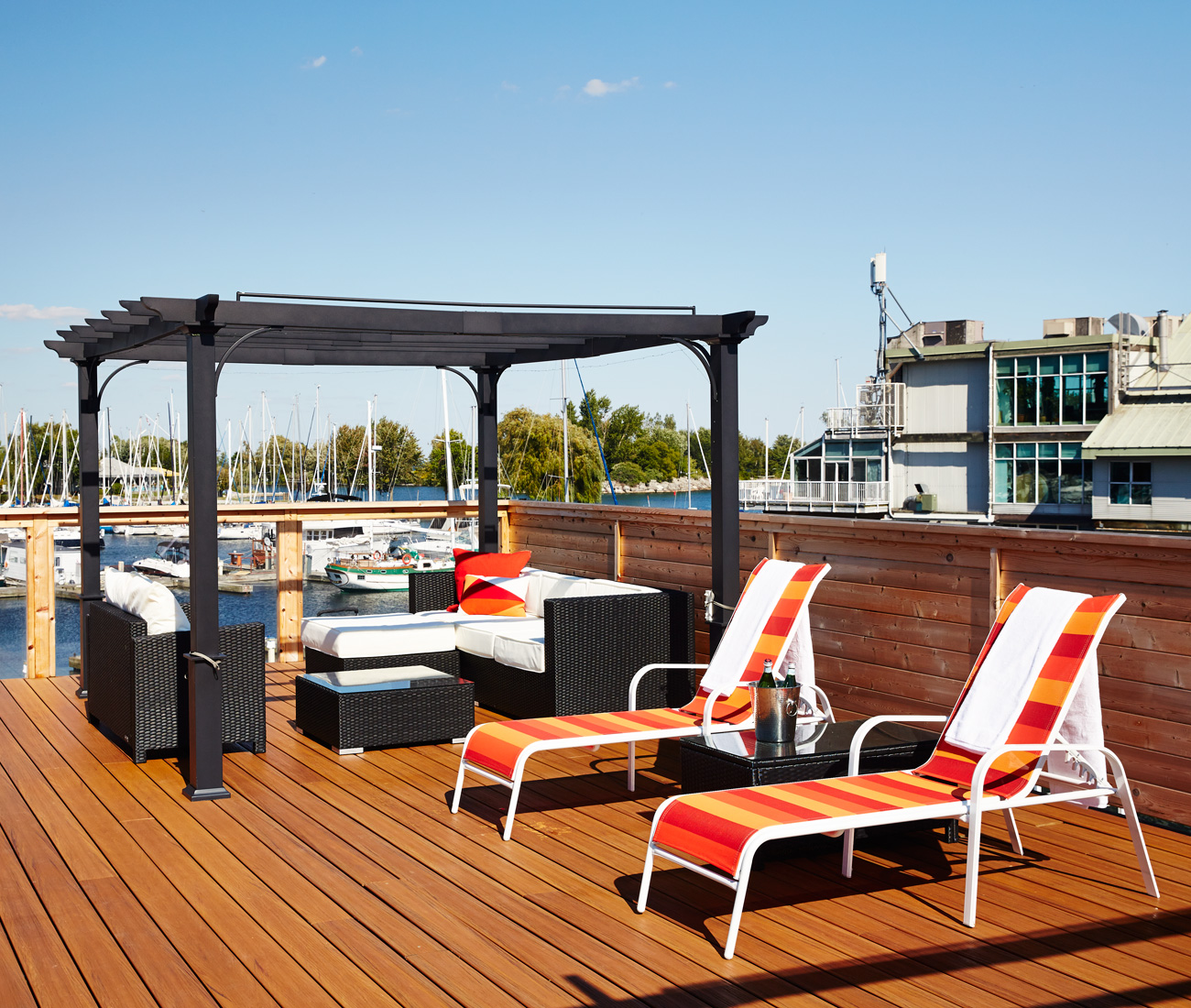
While a mere five-minute drive separates busy thoroughfare Kingston Road from this beachy neighbourhood, the distance feels much greater. Indeed, Peic talks about getting groceries “on top of the hill” the way an islander describes a trip to the mainland. Hearing him recap the sunsets he’s witnessed from his rooftop, it’s clear that life on the water more than makes up for tricky renos.
Originally published in our Guide 2016 issue as The Life Aquatic.

