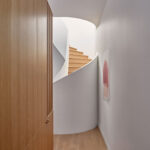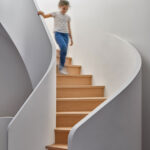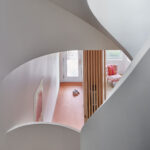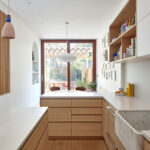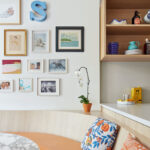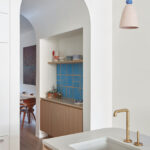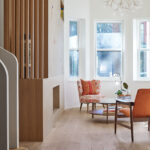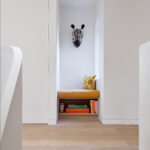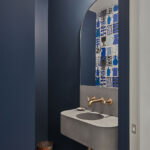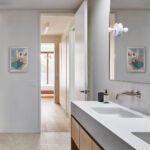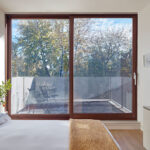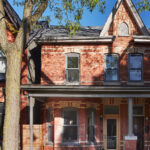A Streamlined Home Gets Ahead of the Curve
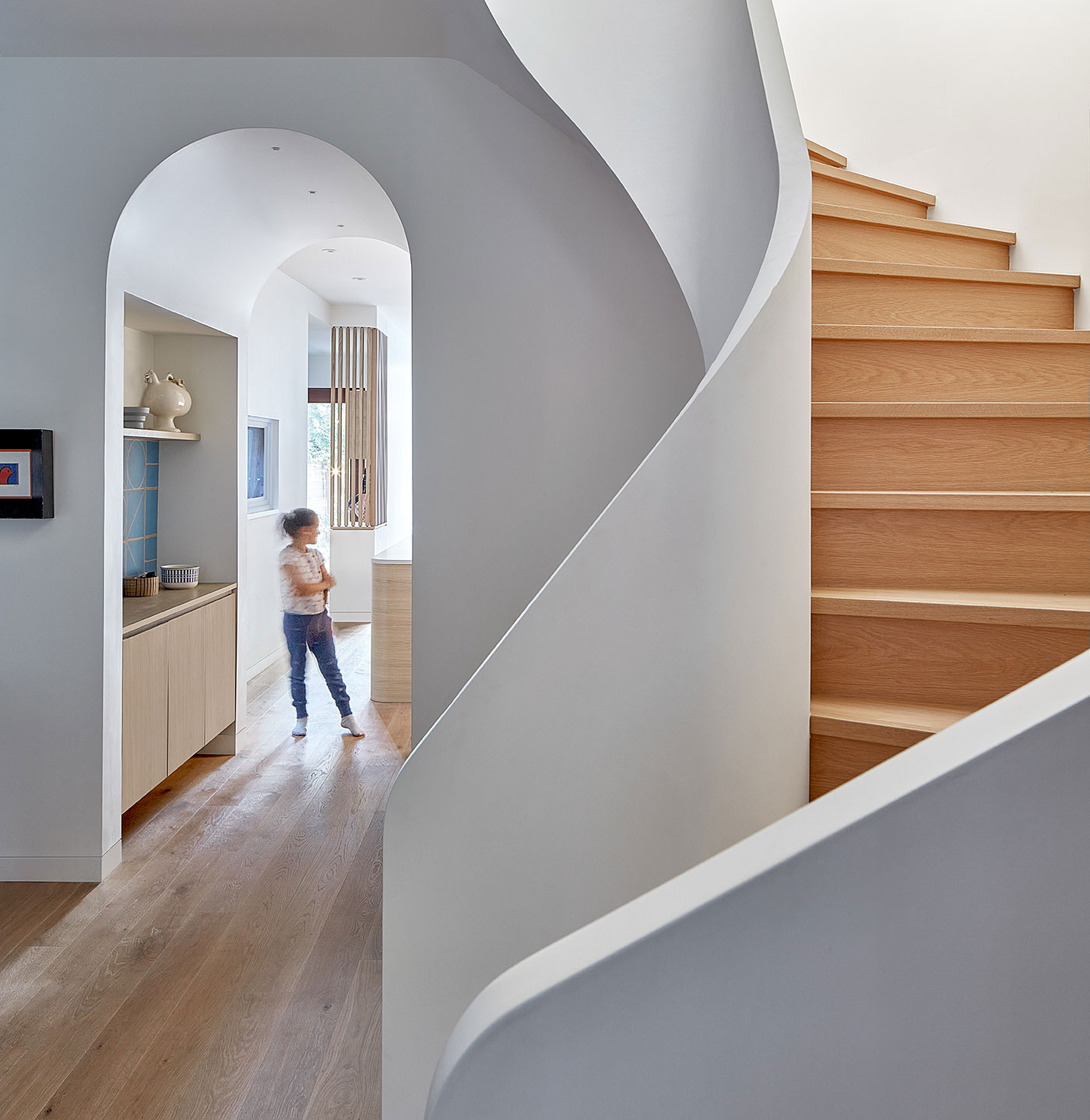
With Flow House, architect Heather Dubbeldam radically rethinks a narrow Victorian semi to be more open and roomy
In 2007, a ceramicist and her husband, an entrepreneur in the travel industry, purchased a tired Victorian semi in the South Annex. The rooms were dark and poky, the floorboards cracked, the framing rotting, and (for lack of a better option) one of the three kids had to make do with a bedroom barely larger than a walk-in closet. The family also had an eclectic collection of furniture and tchotchkes – too much for an already-cramped space. “It was cluttered, like a cabinet of curiosities,” says the owner.

The couple hired Heather Dubbeldam, principal of Dubbeldam Architecture + Design, to streamline and open up the space (Flow House). She added 440 square feet to the back, enlarging the kitchen and creating enough space for three kids’ bedrooms on the second floor. For the principal bedroom (accompanied by a generous walk-in closet and ensuite), she added a whole new level: a third-floor box tucked discreetly behind the front-facing gable.

The property (Flow House) is narrow, so while Dubbeldam could expand the home, she couldn’t possibly widen it. Instead, she found ways to make it feel roomier. A skylight above the stairwell and a new side window bring sunlight deep into the interior. Light finishes – white oak floors and white walls – brighten the rooms, and various curvilinear features, such as the arched passageway that introduces a bar and powder room between the living–dining area and kitchen, refract light at odd angles to create a sense of variation and dynamism.

Perhaps the most radical element is the sculptural stairway, which twists and winds like a nautilus shell. This design was born partly of necessity (“Had the stairway been orthogonal,” says Dubbeldam, “it wouldn’t have fit in such a constricted space”), but it is also a whimsical reference to the owner’s sculptural vocation.
This juxtaposition of practicality and whimsy is apparent everywhere. “Throughout the home, there’s a contrast between smoothness and texture, blandness and character, narrowness and openness,” says Dubbeldam. “It creates a sense of tension and release.”

In the kitchen sits one of the owners’ ceramic pieces: a double-handled bowl, like a teacup for giants. It could be used to hold flowers or fruit, but discussions of utility are, ultimately, beside the point. “Function is good,” says the owner, “but function can get in the way of fun.” DUBBELDAM.CA


