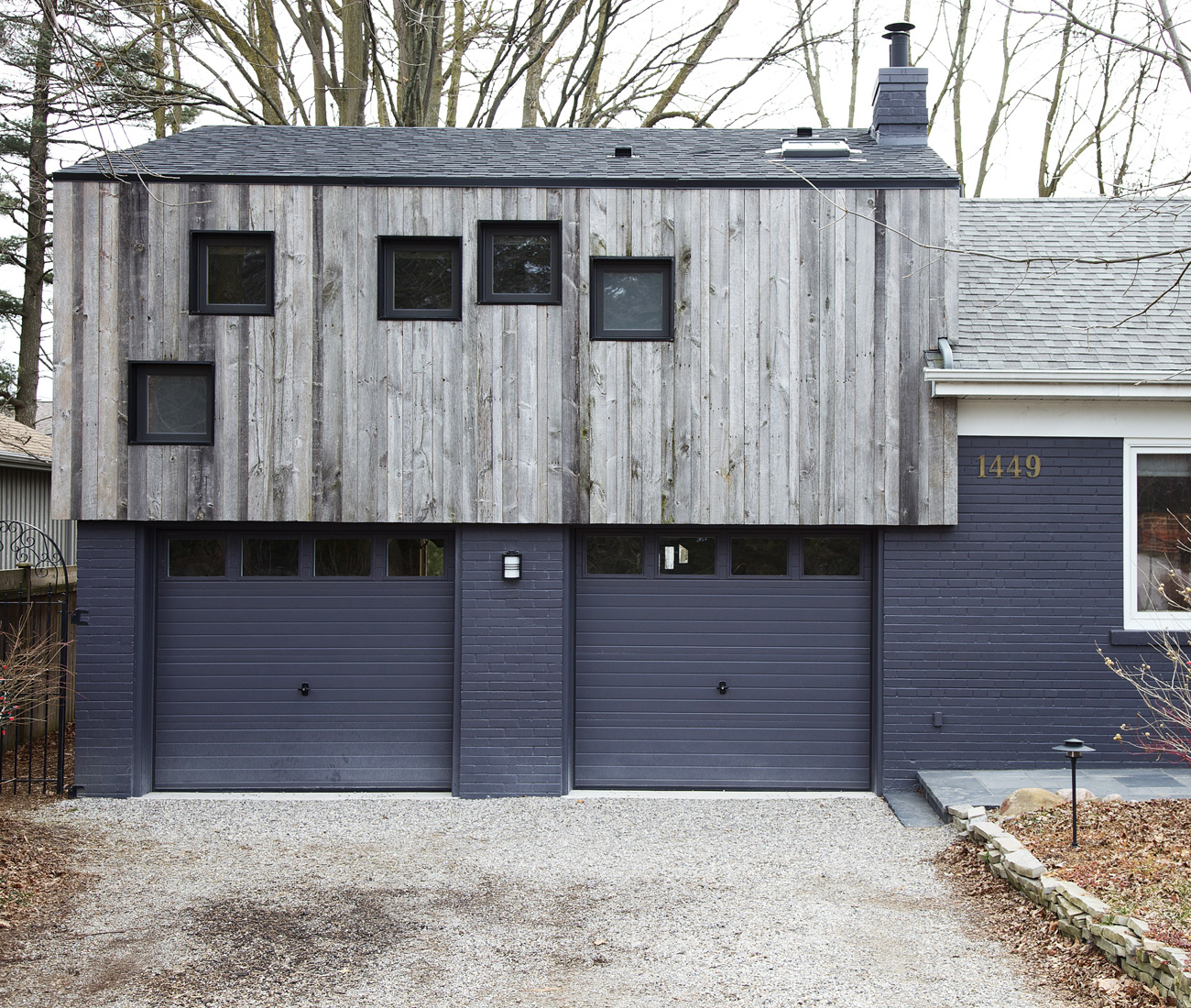A Suburban Bungalow Gets a Cottage-Like Makeover

How a young firm called Design Architecture Everyday raised the roof, and comfort level, of an old bungalow in Mississauga
The word “innovation” probably doesn’t leap to mind when you think of the suburbs. But if your one-and-a-half-storey bungalow – complete with luscious gardens – needs contemporizing, inventiveness is the order of the day.


Architect Melanie Morris, along with David Long and Antoine Morris, partners at the small but busy studio Design Architecture Everyday, re-imagined the upper level of a home in Mississauga. The goal was to turn the 51-square-metre space crammed with family belongings into a cottage-like retreat with a bedroom, bathroom and living area.


First, the walls of the flat-topped second storey were reconstructed into a pitched roofline that reaches three metres. Then, built-in shelving was added along the newly pitched wall. Within the open space, the team came up with a partition screen, clad in horizontal slats of pine, as a way to separate the media room from storage space, bathroom and bedroom.

Flooring throughout is hewn from 150-year-old maple logs that Countrywood, a company that refinishes antique wood, had recovered from seawater. Its natural blue-green tint inspired the use of blue accents to guide the eye through the otherwise cool white interior. An electric-blue faucet in the bathroom matches blue-painted dowels and the handrail leading upstairs.

Instead of ceiling fixtures, light is diffused via eight windows, all edged with Douglas fir, which glows gold when the sun beams in. From outside, the placement of five square panes appears almost erratic, though in fact two are positioned on either side of the brass bed and match the clients’ respective heights. The other windows afford snapshots to the outdoors rather than one continuous view. It’s an unconventional look within an aging neighbourhood, but the clients have warmed up to their new abode. “They are ecstatic about the project now,” says David Morris. So much so that Design Architecture Everyday‘s next project will be renovating the basement.





For more before and after goodness, head over to Vanessa Fong’s Warm & Woodsy Queen West Addition.










