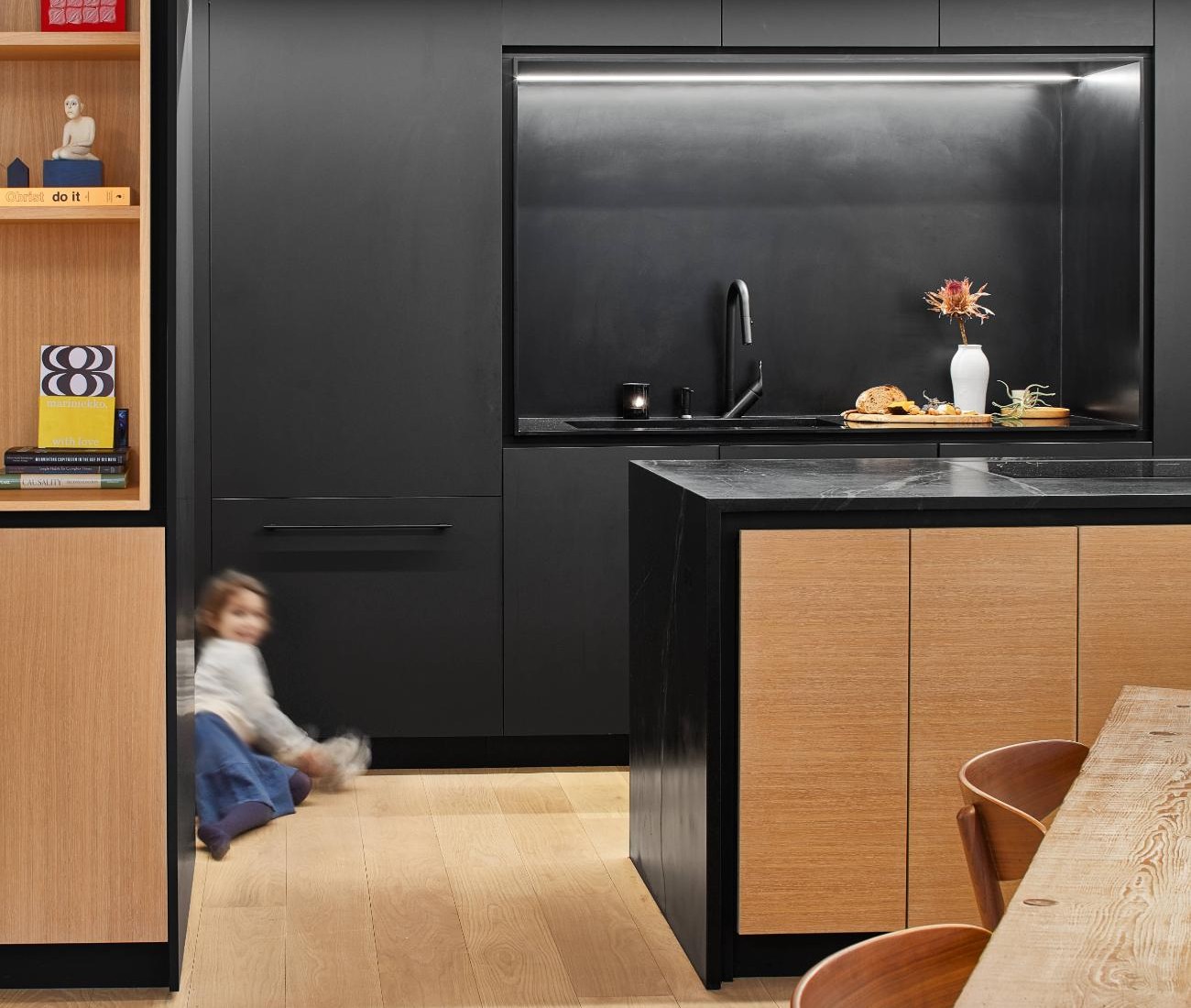7 Swoon-Worthy Condo Kitchens to Inspire Your Own
From sky-high penthouses to ground-level lofts, these are the condo kitchen ideas we’re crushing on
Compared to their housebound counterparts, modern condo kitchens rarely receive the attention they’re due. But whether by original design or reno, they can be as impressive as anything you’ll find in one of Toronto’s Victorians or new builds. Below, we take a look at a handful of our favourites condo kitchen design ideas.

1. Haunted House
If you’ve bought a new place with the intention of renovating it, consider ghost-living there first – the payoff for a few weeks of spartan living will make it worth it. Why? You’ll discover the quirks of your new home, the kind that only show themselves over time. In this Bay Street condo, it lead to Taylor Smyth Architects tearing down non-load-bearing walls, opening up the kitchen and installing an expanse of functional white oak millwork and grey Caesarstone. See the full condo kitchen design here.

2. Stars of the Show
At first glance, the material palette in this Urbanscape Architects-designed condo – white oak flooring, floor-to-ceiling marble-look Laminam, matte grey MDF cabinetry and millwork – is what grabs your attention. But it’s the oodles of extra storage and simple recasting of the kitchen as the social hub of the condo are what really make it shine. Check out the details here.

3. Gallery Kitchen
With the help of vinyl screens and featherweight furniture, Lawrence Blairs, owner of mid-century furniture and art boutique Atomic Design, can transform his tiny Queen West condo into a working gallery and atelier. See the full space here.

4. Reclaimed
The wedge-shaped condo had small, vestigial gaps that, when added up, amounted to not-insignificant square footage. By making a few deft design touches – including removing a small powder room – Creative Union Network both consolidated the lost space, made room for an integrated coffee bar and pantry and created a second entry into the kitchen, dramatically improving both flow and function. See the details here.

5. Studio AC
After essentially removing all but one wall, Studio AC availed this loft kitchen to greenery-filled views of nearby Trinity Bellwoods, making it “feel like being in a canopy of trees.” The material palette is just as serene, featuring white-painted brick, pale grey concrete, Douglas fir and copper fixtures and hardware. See the full the loft here.

6. Never Enough
Small adjustments can make a world of difference. Case in point, designer Tom Deacon’s penthouse kitchen. Designed by Andrew Jones, it sees a navy blue Varenna Kitchen island topped with frosted black glass. Unorthodox? Maybe. But the reflective surface subtly bumps up the natural light in a suite that already enjoys plenty of it. See the full penthouse here.

7. Form is Function
No, the plastic pig doesn’t have some clever, concealed purpose beyond the tray hovering over its head. It just makes its owners smile – and to us, at least, that still counts as functional design. But for something more straightforwardly practical, the Valcucine Riciclantica kitchen features adjustable shelving – perfect for storing the necessary gear for a home kitchen, or other “necessities.” See the full condo here.











