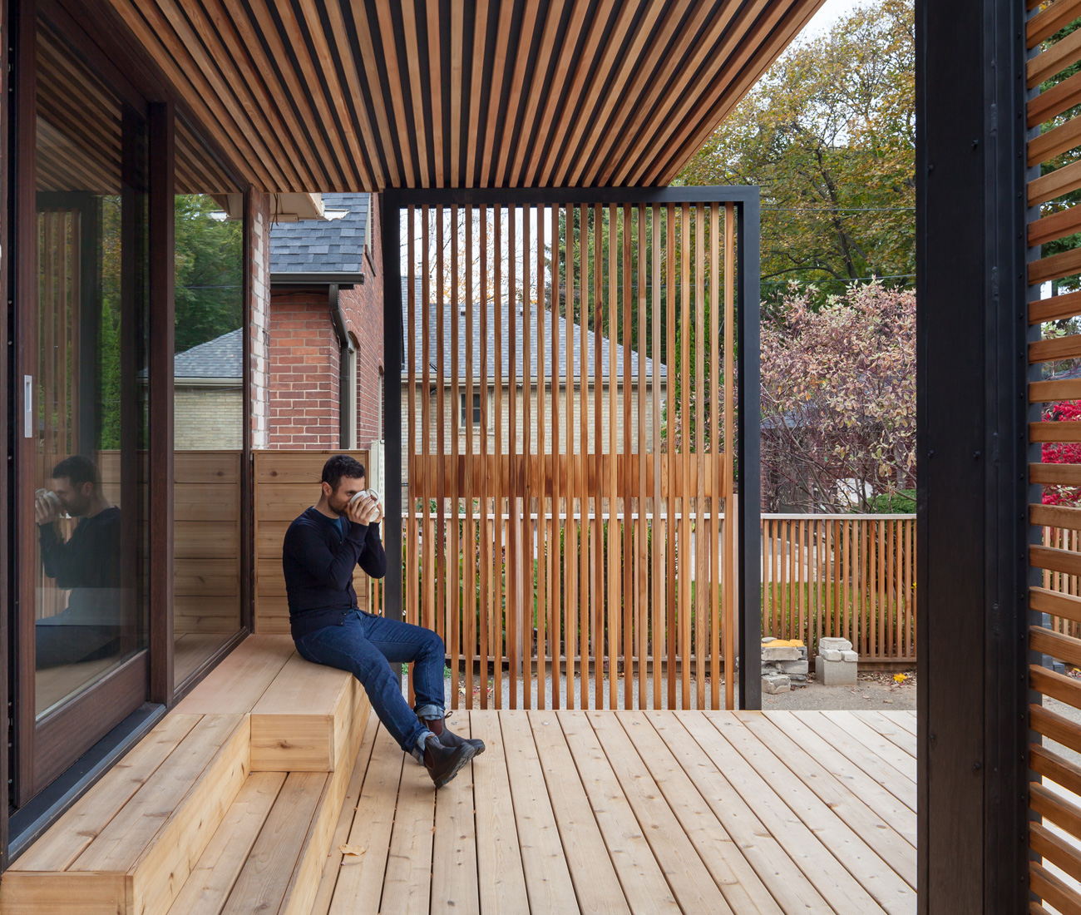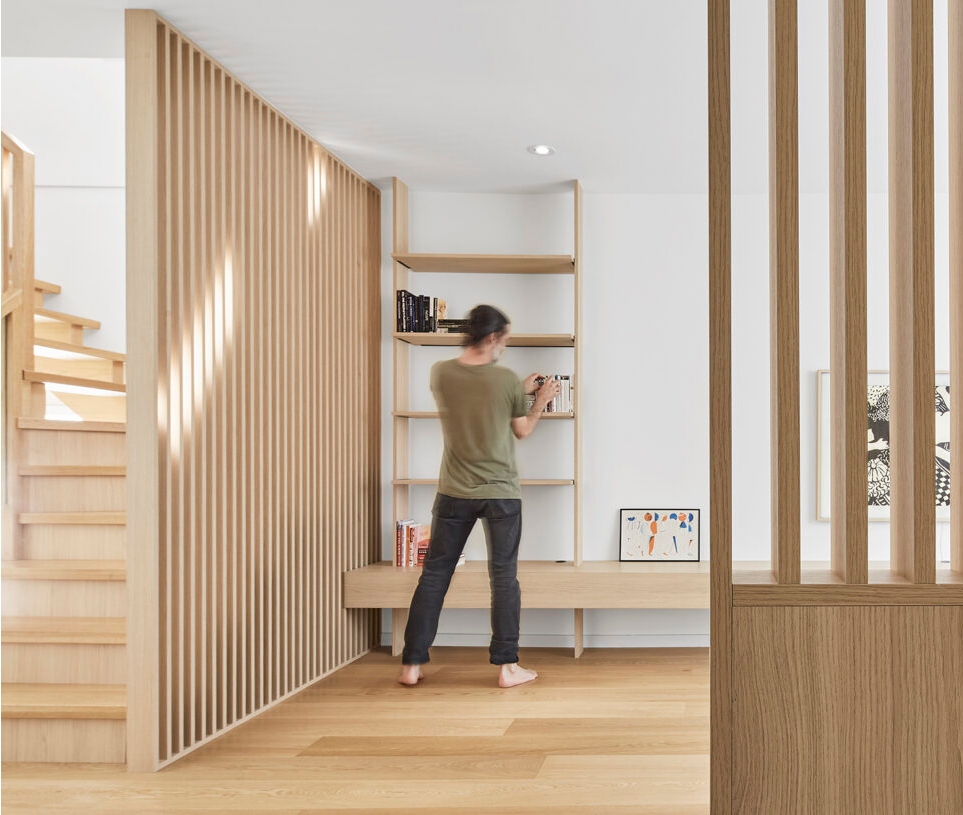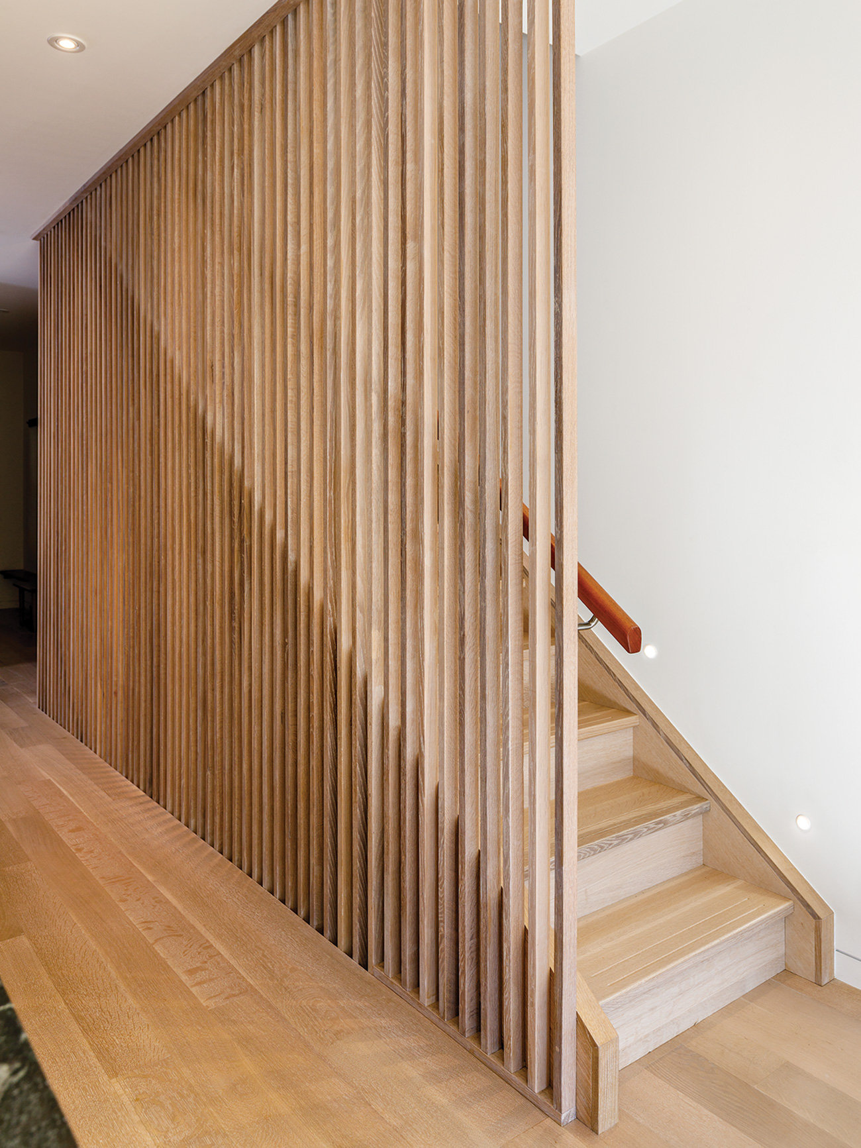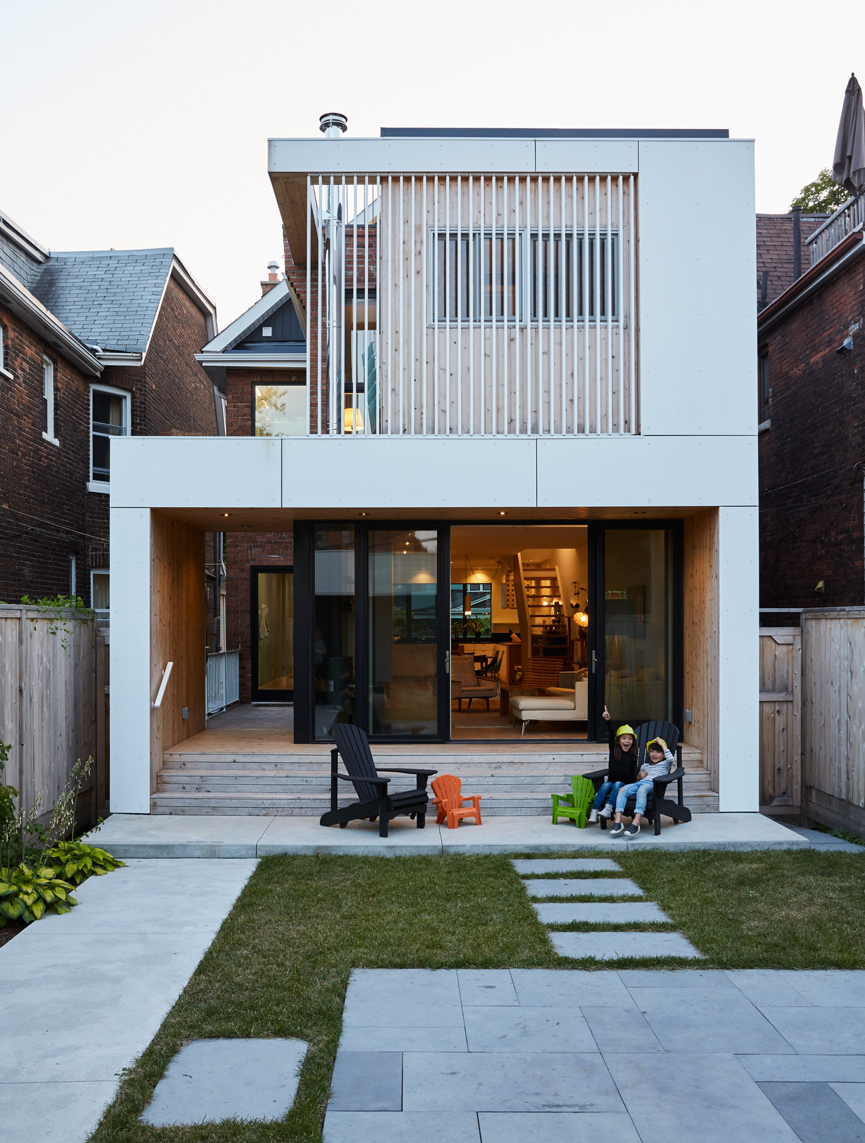Eight Terrific Ways to Use Slatted Wood at Home

Breezy and visually stunning, slatted wood has become a mainstay of contemporary design. Below we review our favourite applications from the DL archives
Wooden slats can solve one of summer’s greatest puzzles: how to be in the sun as long as possible without getting sunburned or passing out. To that end, wood slats can filter out harsh light, provide privacy, and give the warmth and texture of wood we want – without crossing over into retro basement wood-panelling territory.
Not surprisingly, this has made them ubiquitous fixtures in backyards where they act as horizontal fences, trellises and pergolas. But they’ve been trickling indoors just as fast – whether as facades that create beautiful streaked light patterns indoors (see below) or as breezy stand-ins for cabinet doors and banisters.
Here’s a look at some of our favourite examples of the trend by Toronto creatives from the pages of Designlines. Click on the images to see more of each home.
Superkül
The charred wood slats placed high over the window in this Oakville home – nestled in a densely treed grove – allow fingers of light to travel into the galley-like living room without overheating the space. Outside, the slats connect with the facade’s solid wood cladding.
Dubbeldam Architecture + Design
Architect Heather Dubbeldam dubbed this Annex home “Through House” because of the easy continuity between rooms. The outdoor pagoda (and potential trellis) appears to flow directly out from the interior, and shades the open air dining area.
Studio Junction
A window box above the sink floods this once cramped and dark kitchen with light. Whisper-fine Studio Junction millwork, for which the firm is renowned, shines in the cabinetry. Outfitted with sliding slatted oak wood doors, these cubbies conceal tableware and small appliances without adding extra weight to the otherwise tight space.
Here, the firm once again illustrates the poetry of wood with a permeable slat wall that defines and shields the staircase. Vertical lines underscore the continuity between levels, encouraging upward mobility.
OO Design Co.
“All the geometric plays are about the facts of this house,” designer Stanislav Jurkovic says. “How can I marry the rigour of new design elements with what’s already here?” For this reno, the answer was to play up the geometric volumes of the original house with modern strokes. Hence, the slatted wood blocking on the second floor: boxy, yes, but also porous and inviting.
Anya Moryoussef and Gregory Beck Rubin
Tasked with replacing a tired addition with a functioning open-air living room, the architects crafted a stepped cedar deck with slatted screens enclosing the space. Now, light filters in through the spaces in the wood, while the outdoor zone is shielded from prying neighbour’s eyes.
Guido Constantino
How do you make a staircase float? For architect Guido Constantino, the answer came in the form of slender metal slats that, depending on where you’re standing, either disappear into the home’s white palette or come to life when in use. Another take on the slatted wood theme that delivers surprise and intrigue through a unique material application.

Atelier Sun
Atelier SUN’s latest project, a minimalist reno in East York, has a gentler nature. Seamless storage, a vanishing vestibule bench, a rear kitchen and a layout divided by slatted wood screens are secrets to discover. “We didn’t want the home to feel like a warehouse,” says principal designer Andrew Sun. “That’s why you see this layering, with the screens injected into the design.”

















