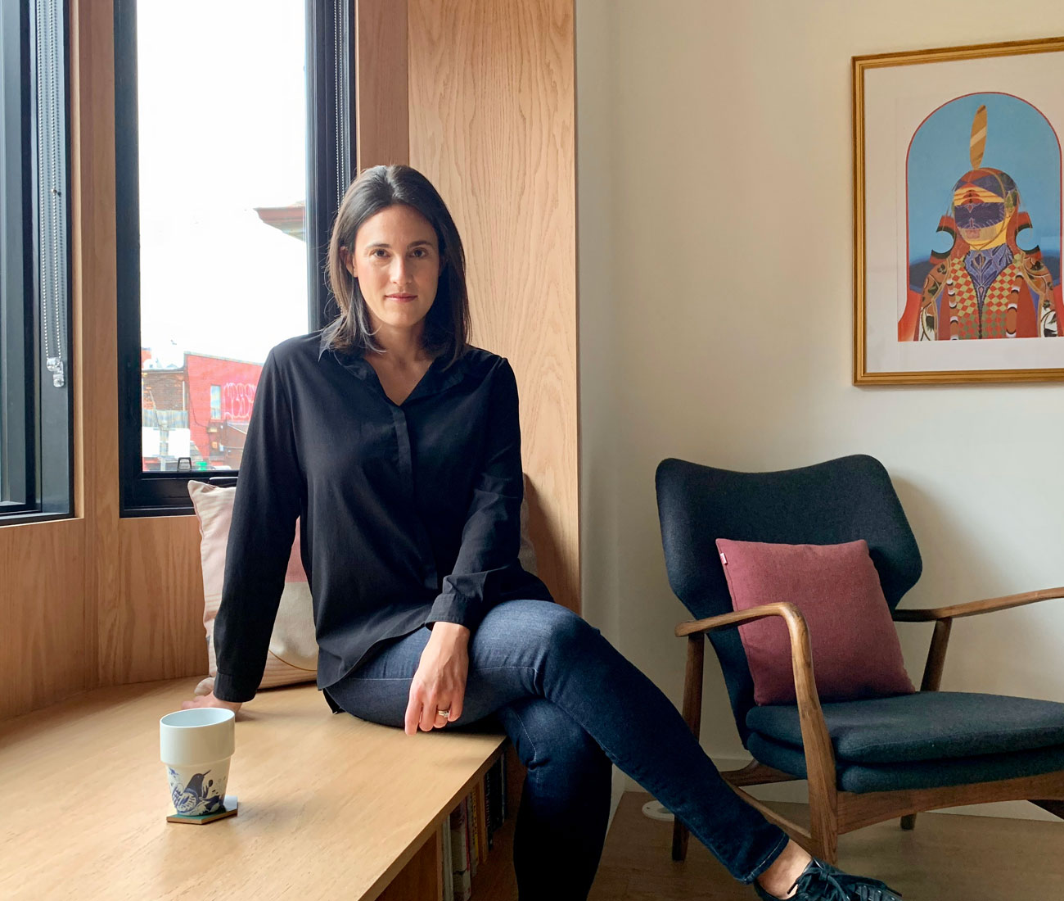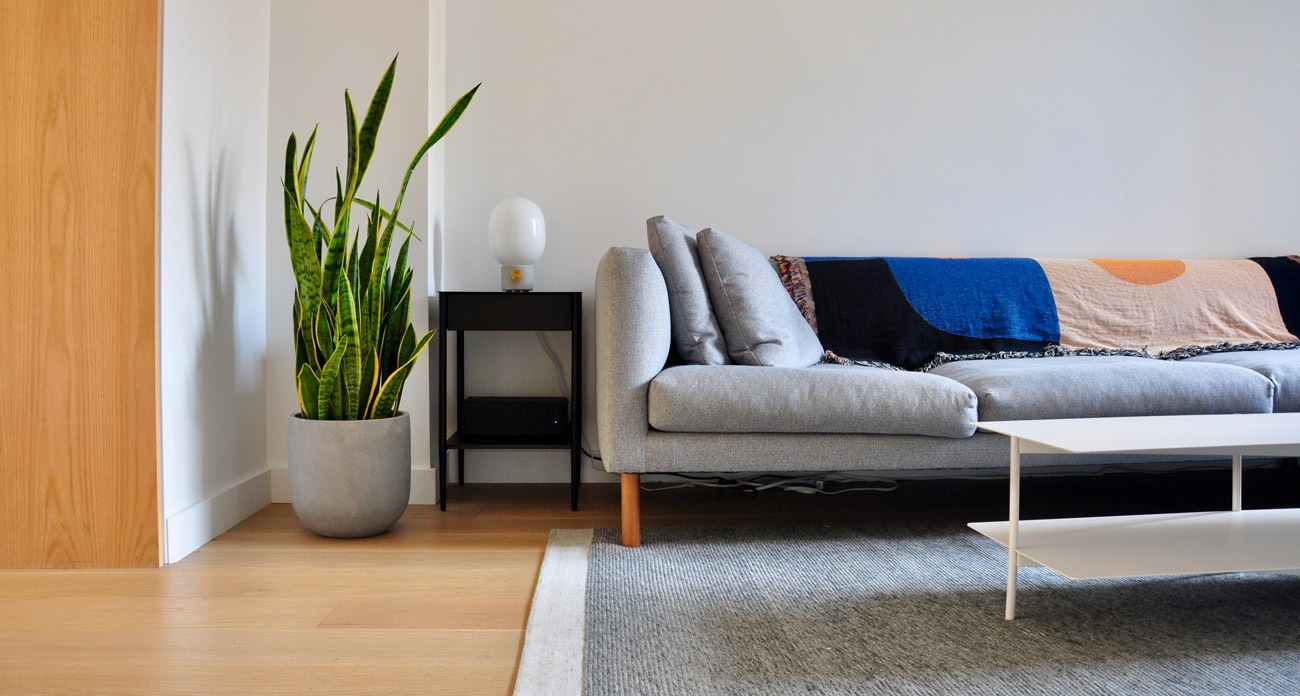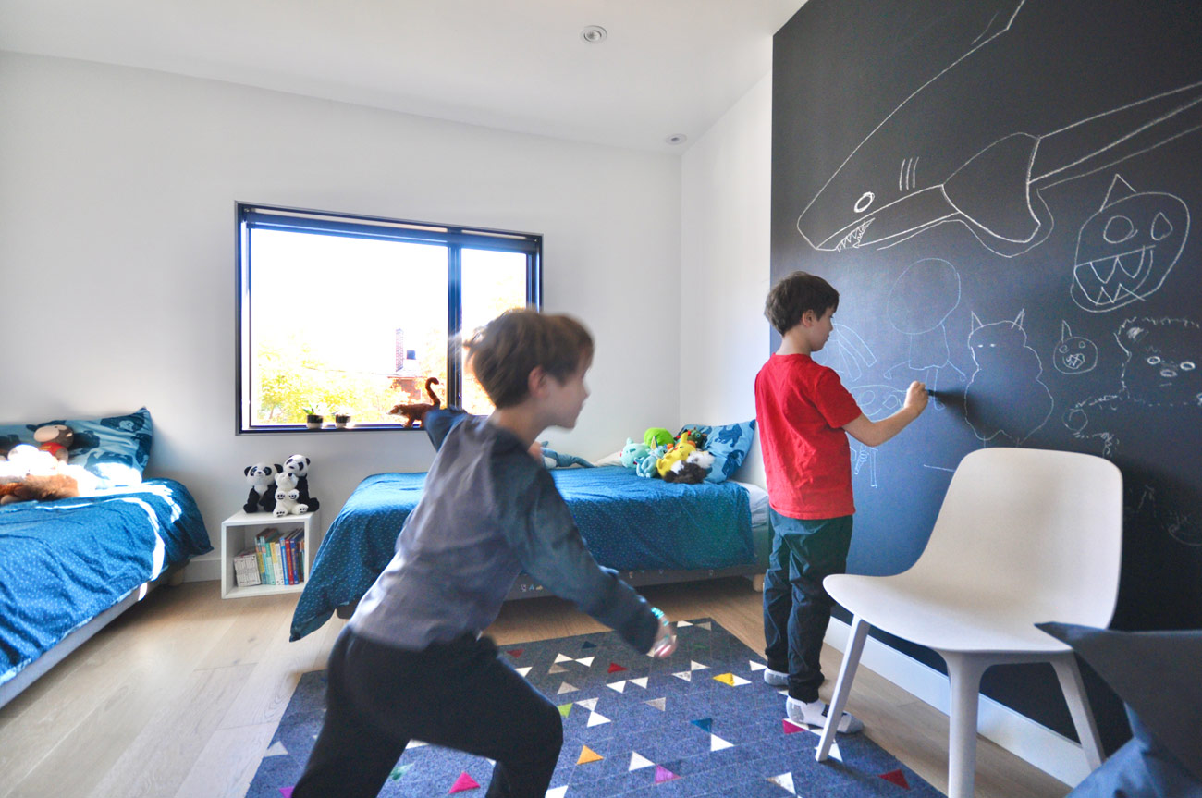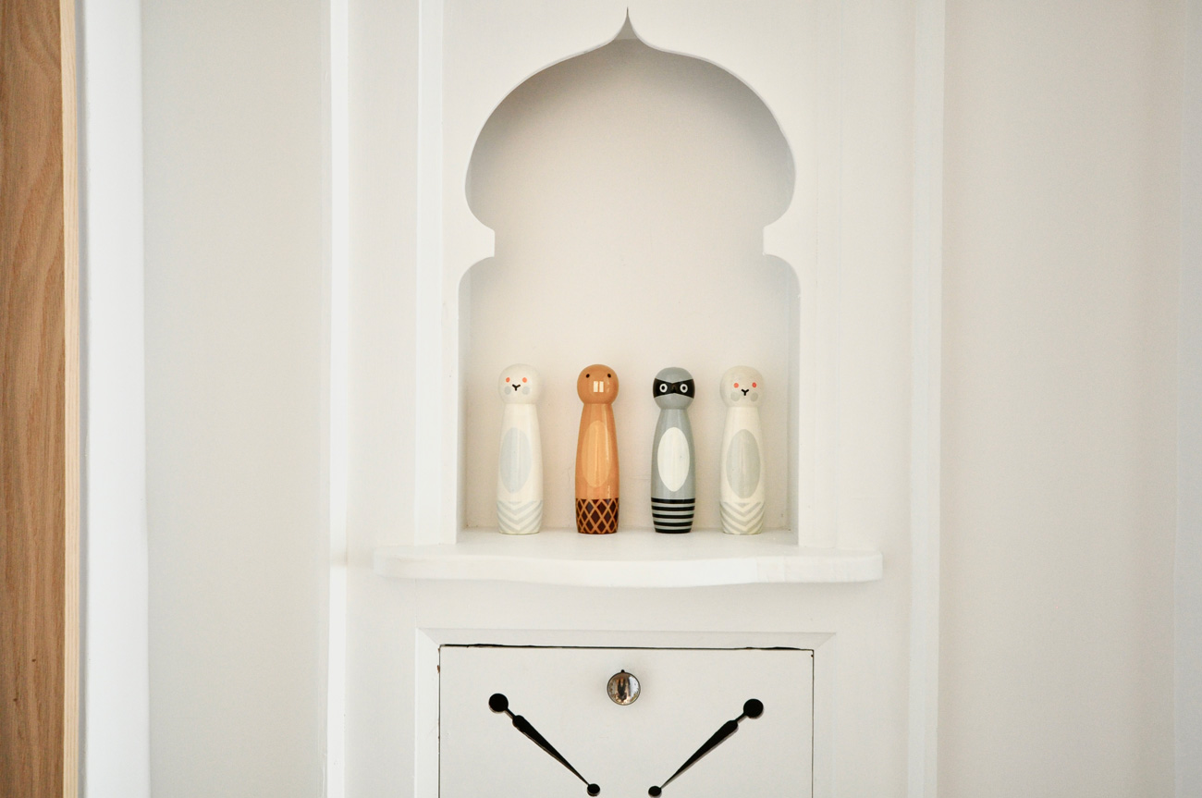Show Us Where You Live: Ilana Altman’s Refreshed West End Home
Despite a recent – and very thorough – renovation, Altman’s home has retained its old school charm
It’s no secret that we’re fans of The Bentway. Since opening in 2017, the meandering, creatively charged public space has hosted exhibitions, installations, events and, of course, the much-loved skating trail. (They collaborated with our sister magazine Azure on a feature about decolonizing design.) And despite its newness, it has become a necessary part of playing outdoors in Toronto. It should come as no surprise, then, that we’re also fans of Ilana Altman, The Bentway’s co-executive director.
Credit Altman’s background in art and architecture for helping weave together this new part of Toronto’s urban fabric. Before breathing life into The Bentway – her first professional role outside of a studio – Altman spent time at KPMB and Diller Scofidio + Renfro. And of course, her training has rubbed off at home, too. With her partner, an architect at KPMB, leading the reno, she’s helped give her 90-year-old red brick home in Little Portugal a modern makeover – but without losing its throwback charm. Read on to see more.
This interview has been edited for length and clarity.

Designlines: Who lives with you?
Ilana Altman: I live with my partner Brian Melcher, who is an architect and associate at KPMB Architects, and our 7-year-old twin boys, Axel and Ezra, who keep our house active and full of humour.

Designlines: What part of town is your home located and how long have you lived there?
Ilana Altman: We live in Little Portugal and have been here for just over four years. It’s a great neighbourhood that’s full of young families, amazing restaurants, shops and galleries. It’s also an easy bike ride to The Bentway, which is incredibly convenient.
Our house is very much our home base. Prior to the pandemic, we had really busy schedules, balancing work, school and extracurriculars. The house has always been our place to come together and reconnect. Family dinner every night is essential in that respect. It’s a chance to catch up and plan for the next day. Brian is also an amazing cook, so it’s easily my favourite part of the day.

Designlines: How old is the home, and what made you first fall in love with it?
Ilana Altman: Our house was built in 1929 and is typical of the red brick houses in this neighbourhood. We were living in a condo in the East End before moving to this house. The market was as crazy then as it is now, and we looked for a solid year before buying. We had planned to stay out east, but as time went on we kept widening our search. This was the only place we pursued in the West End, but we couldn’t be happier to have ended up where we did.
When we moved in, the house had most of its original detailing. It had great bones and lots of character, but was dark and divided in a way that didn’t suit our lifestyle, so we did a significant renovation last year. I feel so fortunate that we were able to make the changes before the pandemic. Brian led the design and transformed the house into a space that really serves us well and is reflective of our style. It is bright, warm and comfortable, with room for the kids to play, for Brian and I to work, and for us to relax as a family.

Designlines: What are some of your favourite aspects of the home?
Ilana Altman: We kept some of our favourite details from the original house, including the chamfered entry door and the recessed wall cabinet in the hallway, which the boys now use to store their collections of toys and twigs.
I love the bay window. We clad its interior in wood and Brian designed a built-in bench and bookshelf. We often gather there as a family on weekend mornings to enjoy a relaxing cup of coffee and watch the street traffic. The bench also serves as an impromptu stage for the boys’ performances and dance parties.
I also love the bathroom. It’s a tiny room but we found a way to maximize the footprint by eliminating the tub, so it now feels so much more spacious. We added a skylight and in-floor heating, making it one of the most tranquil spaces in the house.
We also replaced all of the windows, removed all the original wainscoting on the ground floor, and replaced the dark wood flooring with white European oak, all of which helps to lighten up the interior.

Designlines: How did your relationship with your home change during the pandemic?
Ilana Altman: I always brought work home, but trying to get things done with the kids on top of us was a challenge. We shuffled their room around to create more play space and reorganized the basement to give them some independence. In the heat of July and August, we also set up an inflatable pool and attempted to transform our back patio into a fun summer hangout.

Designlines: Moving forward, with home-time now more important than ever, are there further changes you would like to make to your living environment?
Ilana Altman: We are hoping to finish the porch to create a mudroom and make better use of the entry hall. As the kids get older and have more stuff, extra storage will become especially valuable. And when we were doing the renovations, we realized that there was a lot of additional space up in the attic. Since the pandemic started, we have talked about opening up that floor to create another office, especially if we continue to work from home.
Otherwise, I’d love to fill the house with art that inspires me and further personalizes the space. Now more than ever, I want to be surrounded by things that bring me joy.

Designlines: Creativity and business wise, what strides were you able to make during the enforced time off?
Ilana Altman: I’m lucky to work with a really dedicated team that managed to pivot quickly. We recognized the importance of public space during this period as a place for people to stay active, to seek reprieve and safely connect with others. The Bentway site never closed and we were really grateful to provide that much needed community resource.
Though we aren’t able to bring the city together in the same way as before, we are committed to supporting the artists, communities and partners we work with. We are doing more work beyond The Bentway, finding unique ways to meet people where they are and extend public art into neighbourhoods that don’t often have access.
Personally, I find myself much more focused. Prior to the pandemic I spent a lot of time worrying about what came next. I didn’t take enough time to appreciate the current moment and how lucky I am to have a safe home, a supportive partner, a job I love and a healthy, happy family. I have been incredibly fortunate to have the opportunities I have had. As we work towards recovery, I think we all need to focus on how those prospects can be extended to the city at large.














