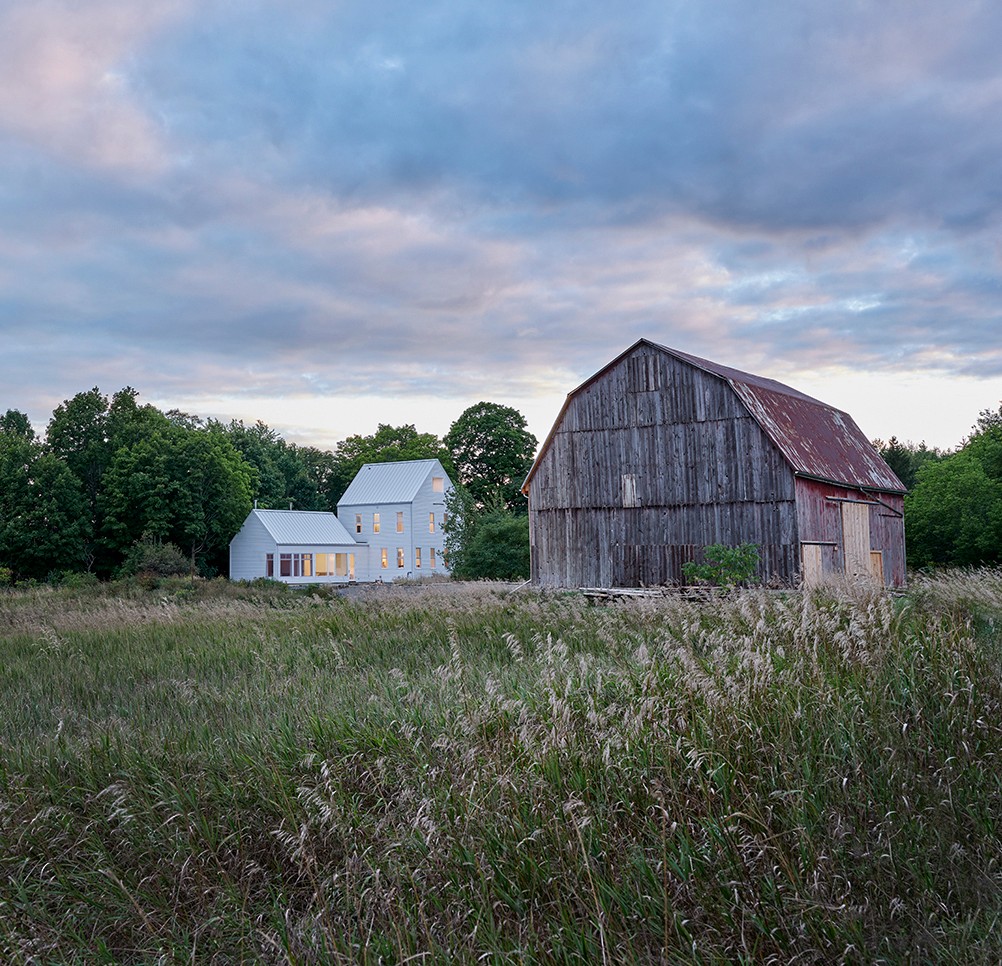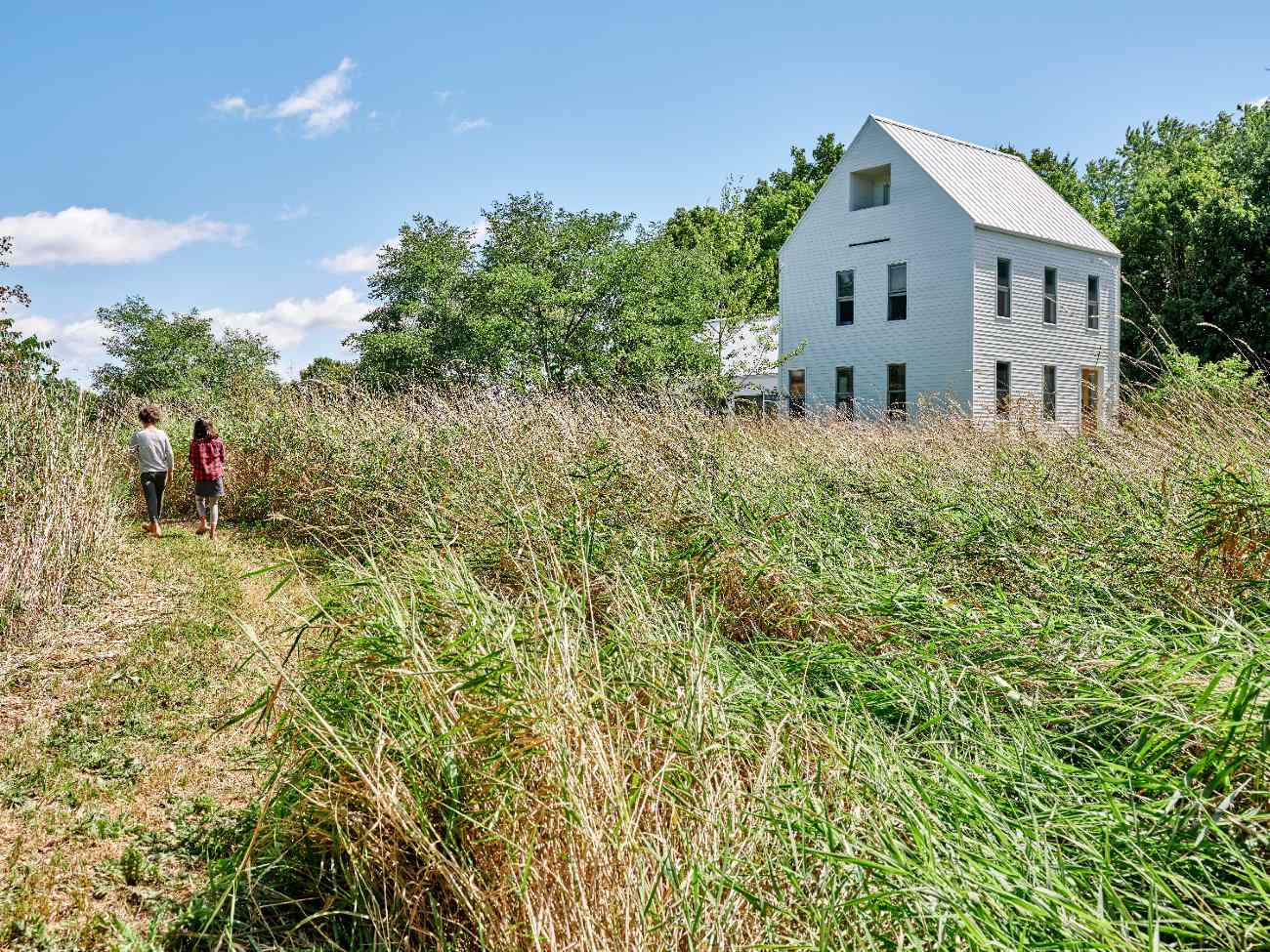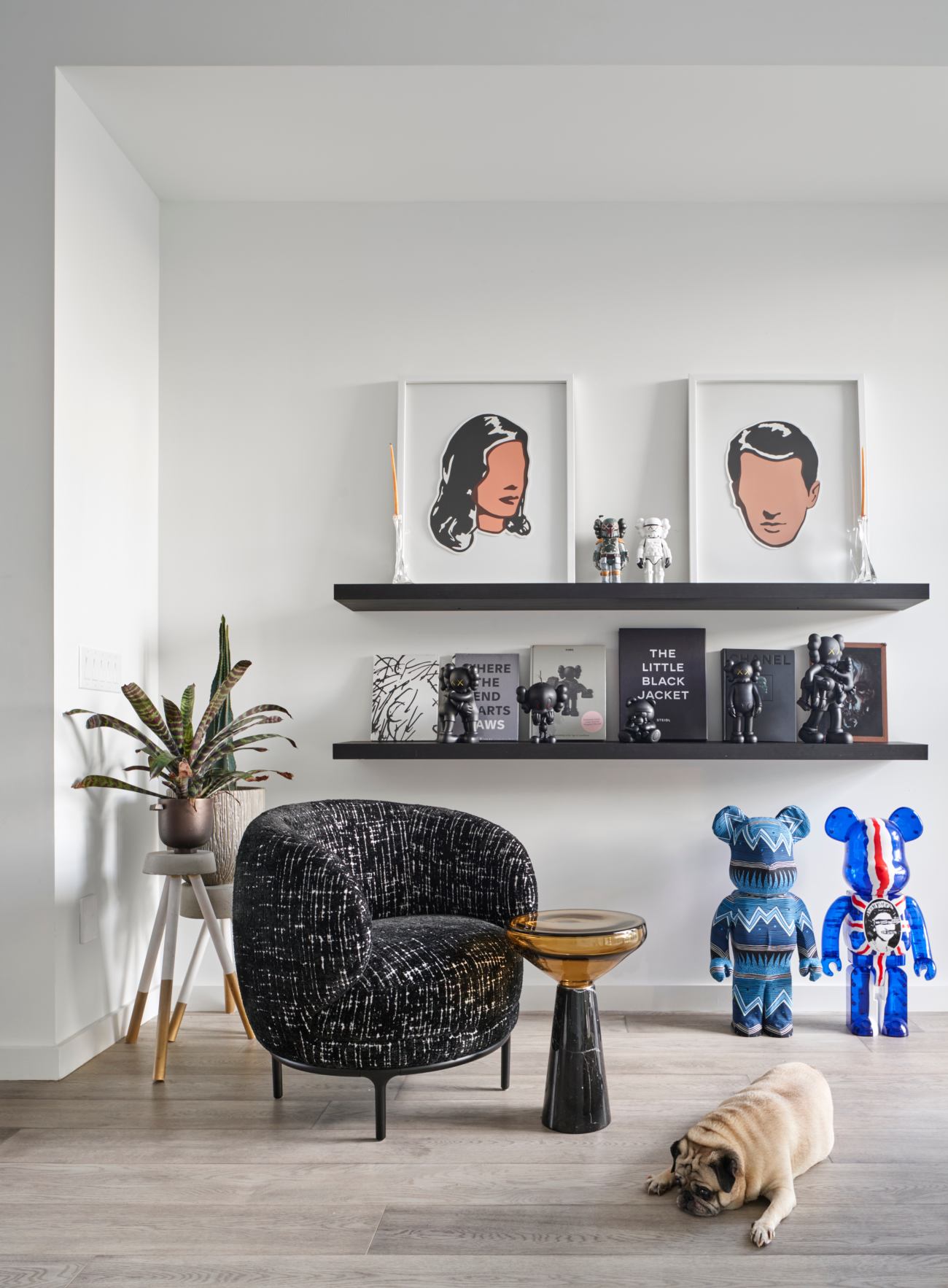Halfway Point: Your Five Favourite Homes (so far) of 2021

Five Favourite Homes. Our most popular stories of the year as selected by you, the reader
We’ll skip the meandering intro about what a weird year it’s been, because frankly, we were all there. And anyway, things look like they might just be getting better (knock on wood). Plus, despite everything, it’s been a knockout year for new builds, renos and new additions. Below, we look back fondly on DL readers’ favourites homes.

A Modern Farmhouse Pays Homage to its Predecessor
There’s something about a pastoral setting, complete with a lone, stick-frame farmhouse, that’s immediately calming. And absent the, y’know, strenuous work of actually farming, it’s probably pretty relaxing too. After a period of regularly trekking to Prince Edward County to visit friends, a Toronto couple decided to find a rural idyll of their own, and brought in in architect Nova Tayona to make it happen. But, in keeping with the homesteading spirit, they did plenty of work themselves, too. See it here.

Houman Rahimzadeh’s Collectable-Filled New Build
As one might expect, Houman Rahimzadeh, the senior team lead of Studio Munge, lives in a home that flirts with being a gallery. The new build features high ceilings, white walls and gets plenty of natural light, all of which contributes to Rahimzadeh’s huge collection of rare KAWS and Bearbrick figurines, as well as furniture from the likes of Yabu Pushelberg, Stephen Veit and Jamie Hayon, to receive the attention they’re due. See the home here.

How a Black Wood-Clad Extension Re-Invented an Old Edwardian
The home already had a rear addition, but it wasn’t – to put it mildly – in the best of shape. “They could feel raccoons pushing up on the subfloor,” says Francesco Martire, co-principal large [medium] design office, which was brought in to update the home. Rather than renovate or repair the existing structure, Martire built anew, designing eye-catching addition that lent new life to the old home. See it here.

How a Tired Tudor Became a Home for Hobbyists
“The kitchen was a bunker, there was limited access to the backyard, and an awkward division in the family room made it hard to furnish.” And that, according to architect Joanne Myers, was just a few of its issues. But it was salvageable, and after two years, Myers and contractor Casa Building Group opened the kitchen up, provided ample access to the outdoors and completely revived the interior – and even added a hydraulic car lift. See the home here.

A Radical and Respectful Heritage Home Reno
Architect Drew Mandel wasn’t going to completely upend the Georgian Revival roots of this Bracondale Hill home. “In heritage design,” he says, “the new work should always be deferential to the historical elements.” And so, the exterior was restored, not overhauled, while a distinctive new addition, connected via a glass atrium, was built off to one side. Inside, soft hues and textures dominate. See the home here.










