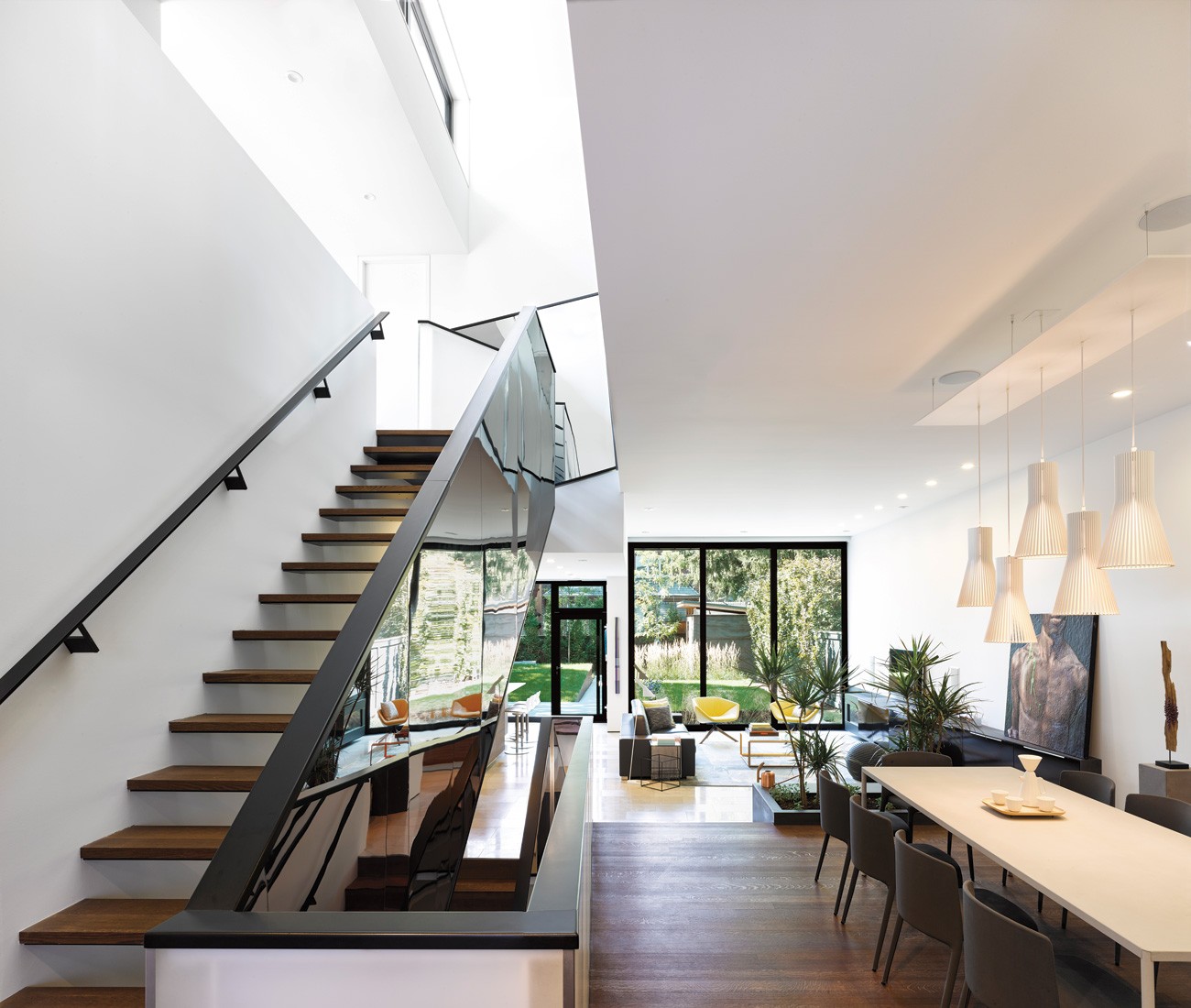6 Split-Level Homes With Plenty of Storeys

With more light, more movement and a feeling of spaciousness, these homes will make you want a few more floors
Not all Toronto homes are long, narrow, one or two-storey affairs. Despite the abundance of Victorians, Edwardians and row houses fitting that familiar footprint, many more break with the city’s old norm. Amongst our favourites here at DL are the split-levels, homes that generate movement and flow with half steps and wide open sight lines, creating truly unique living spaces. Below, check out some standouts that we’ve covered in the past.

One With Nature
How do you capture the feeling of cross-continental adventuring in a home? That was the question Great Lake Studio architects Rick Galezowski and Maggie Bennedsen asked themselves – and answered – in their Bellwoods-area home. Arranged around a 3-storey light well, each split level is visible from the others and receives ample natural light. While the rooftop is deck is the envy all others in the city – Galezowski says it imparts a sense of “urban amnesia” – we’re truly smitten by the home office. Read about the home here.

A Lot With a Little
To make a pair of small East End semis feel more spacious, COMN Architects connected six storeys with a floating staircase, then filled theirs with decor and furnishings informed by mid-century scale and restraint. The levels define uses in the home – the kitchen and living space pictured above being a case in point – and stave off any sense of claustrophobia that walls and partitions would impart. See the home here.

Walking on the Sun
Dubbed Kaleidoscope House, architect Paul Raff oriented the design of this split-level first and foremost around the sun. To maximize natural light during winter and limit it during the summer, the windows largely face south, but the home’s heart and namesake come from another atypical intervention Raff uses to control natural light: mirrored balustrades. See it here.

Move Along
Architect John Shnier, principal of Kohn Shnier, wants people to explore Wrap House; in fact, he makes a point of signalling that to guests with a semi-concealed front door. Once inside, they find themselves twisting and turning down a corridor, catching a glimpse of the kitchen, dining and living spaces as they proceed. Once there, more split-levels coyly hint at what they’ll find, beckoning them even further in. See it here.

Suite Deal
Tucked behind a home in Harbord Village, this LGA-designed laneway suite makes room for five compact floors, proving – if it was ever truly in doubt – that they’re just as liveable as their larger counterparts. And with ample swathes of glass on its lot-facing side, each level sees plenty of natural light, too. See it here.

Squared Away
Architect Rudy Wallman’s home is impossible to miss. We mean that admiringly: inspired by Mies and designed and executed by Wallman, who specializes in glass-clad high-rises, its cubic exterior is clad top-to-bottom in glass. Inside, its airy split level arrangement fulfills the exterior’s promise of natural light while making the best of the home’s small footprint. See it here.










