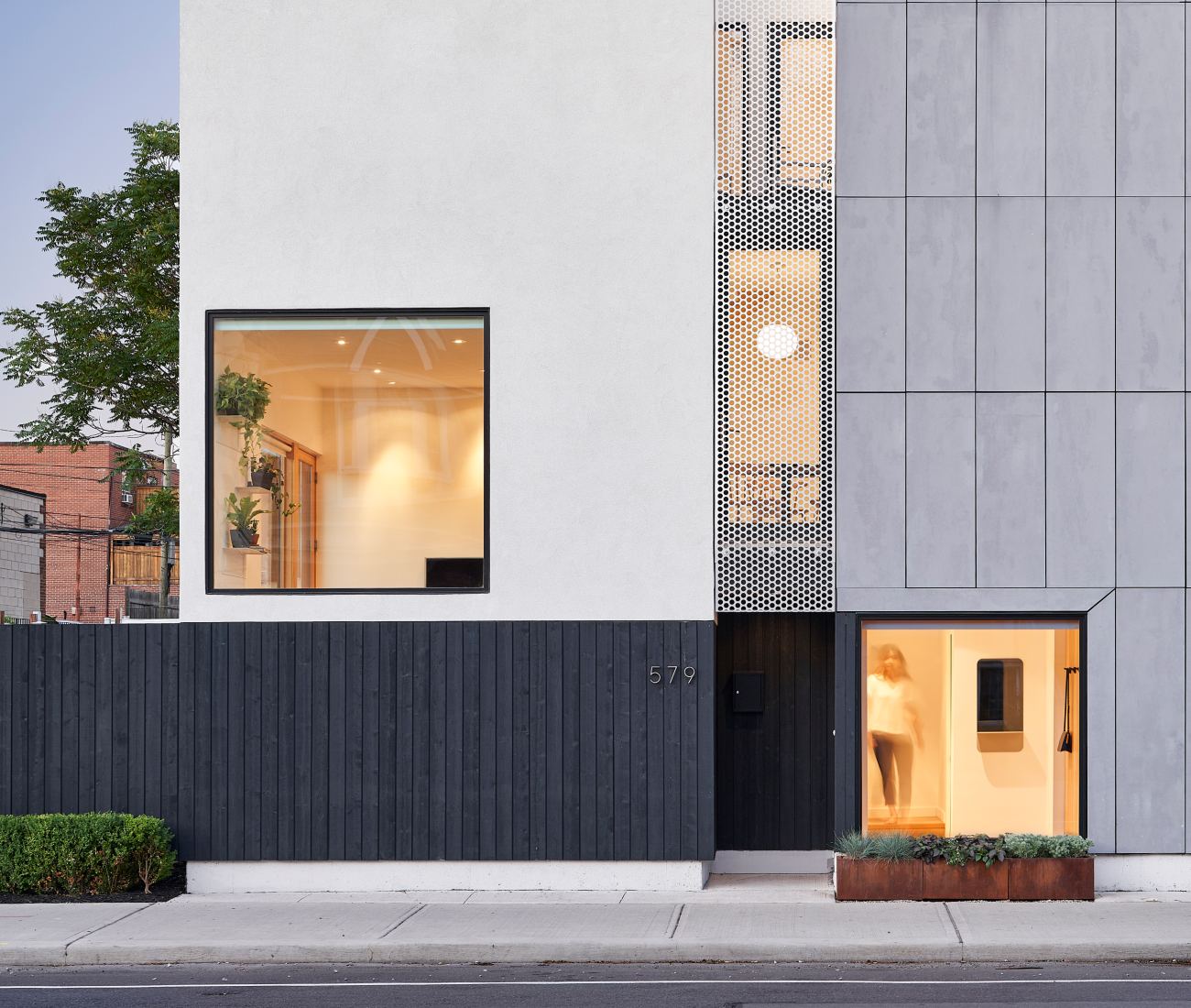DL’s Best Homes of 2020

We covered more homes than ever this year, each one a star in its own right. But, with difficulty, we’ve picked out the GTA’s best of the best
We’ve been doing this for awhile, but time and time again, the resourcefulness, creativity and sheer brio of the GTHA’s architects, designers and creatives amazes us. Any site, home, condo or context is seemingly a canvas, blank or not, awaiting their expert touch. And what works they wrought! This year, we’ve seen dysfunctional spaces renewed, aesthetics pushed, concepts explored and boundaries crossed, all toward crafting hyper-personalized spaces that aren’t just backdrops to their occupant’s lives, but supportive players in them. Below – the result of plenty of debate and hand-wringing on our part – we look at a selection of our favourites from this past year.

Home to Roost
What a difference a wall makes. When Bhavesh and Reena Mistry first viewed their Liberty Village condo, it was, Bhavesh tells us, “the worst layout we looked at.” No matter; they drew on their respective backgrounds in engineering and architecture, and, before moving in, had detailed plans on how to DIY the cramped space into a liveable home for themselves, their newborn and their side hustle, Humble Raja. Read about the Mistry’s home here.

The Rockstar Architect Transforming Swansea
Few architects put their personal stamp on a neighbourhood as much as David Peterson. After building his biophilic design home alongside a Swansea ravine, his neighbours took notice – then asked him to build homes for them, too. The current count stands at five – his, plus four others – each one built with the outdoors in mind. See the corner of Toronto Peterson built here.

This Kohn Shnier Split-Level is Designed to Move You
With a client disinterested in re-sale, architect John Shnier had the opportunity to tailor a split-level to one family’s wants and needs, not the market’s. He took it, inserting idiosyncratic features that compel guests to move through the space while still providing a sense of intimacy for the home’s residents. See it here.

Semi Suite
It’s only 90 square metres in size, but a series of split levels connected by floating staircases makes the small semi feel open, airy and spacious. Built and lived in by the husband-and-wife team behind COMN Architects, the East End home is an example of gentle density – something sorely in need in this city – done right. See it here.

A Classic Toronto Edwardian, Now In Technicolor
Make it colourful, make it fun. Those were the instructions handed to architect Heather Asquith and interior designer Julie Reinhart. It was a tall order; the Edwardian they started with had too many walls, too little light and an abundance of dark wood. But an airy, two-storey addition, re-imagined floor plan and absolute riot of colour – in the tile work, in the cabinetry, on the stairs, everywhere – saw the difficult task seen through. See it here.

A Bungalow that Doubles Down on Mid-Century Modern
These days, “mid-century modern” tends to connote neutral, clean-lined minimalism, but traditional mid-century modern is often the opposite. This Burlington Bungalow, renovated by design-build firm Ben Homes, features a bright palate, varied textures and tactile materials, hearkening back to the original sense of the term. Read the feature here.










