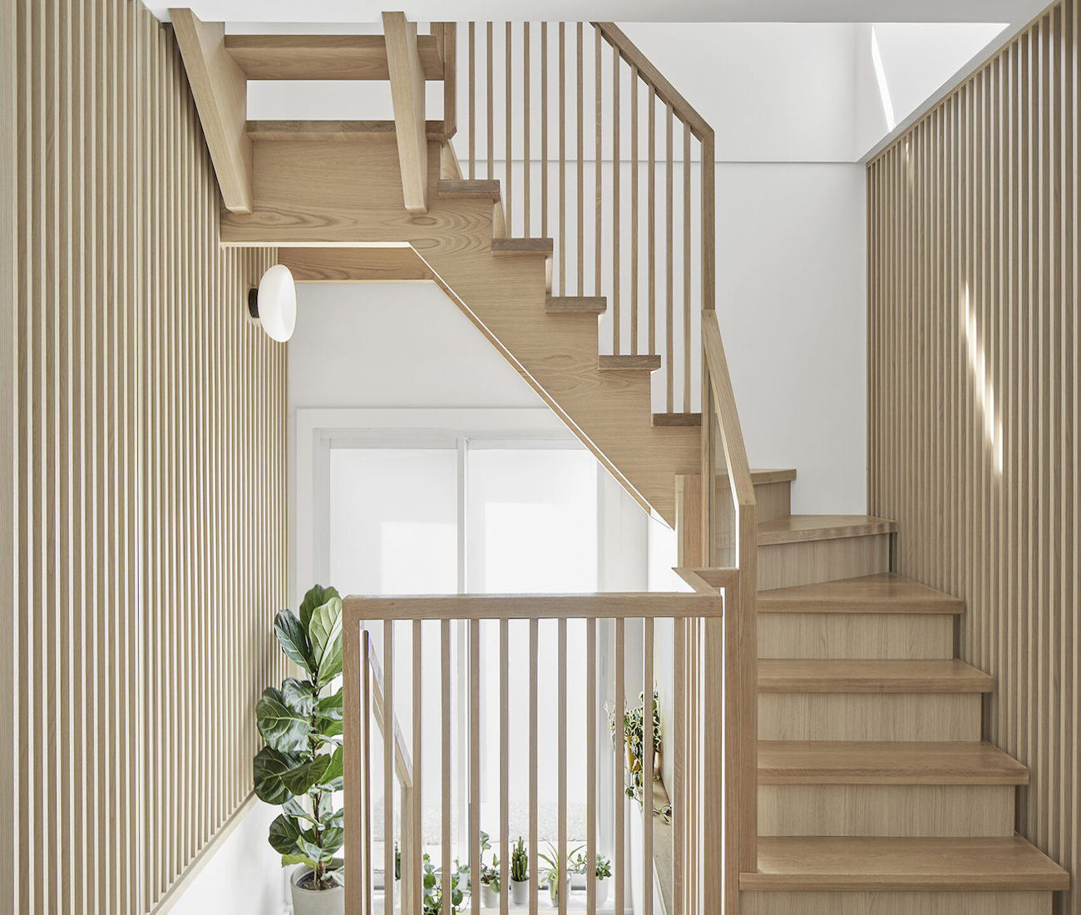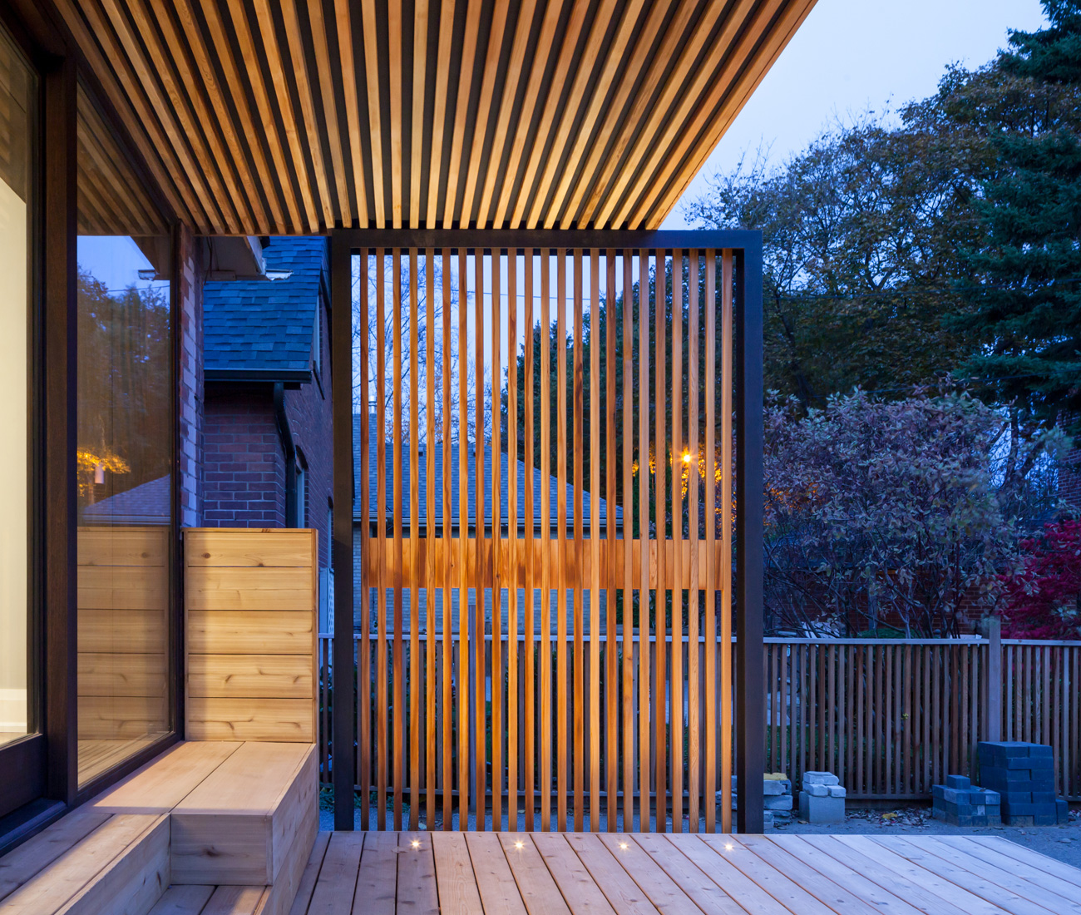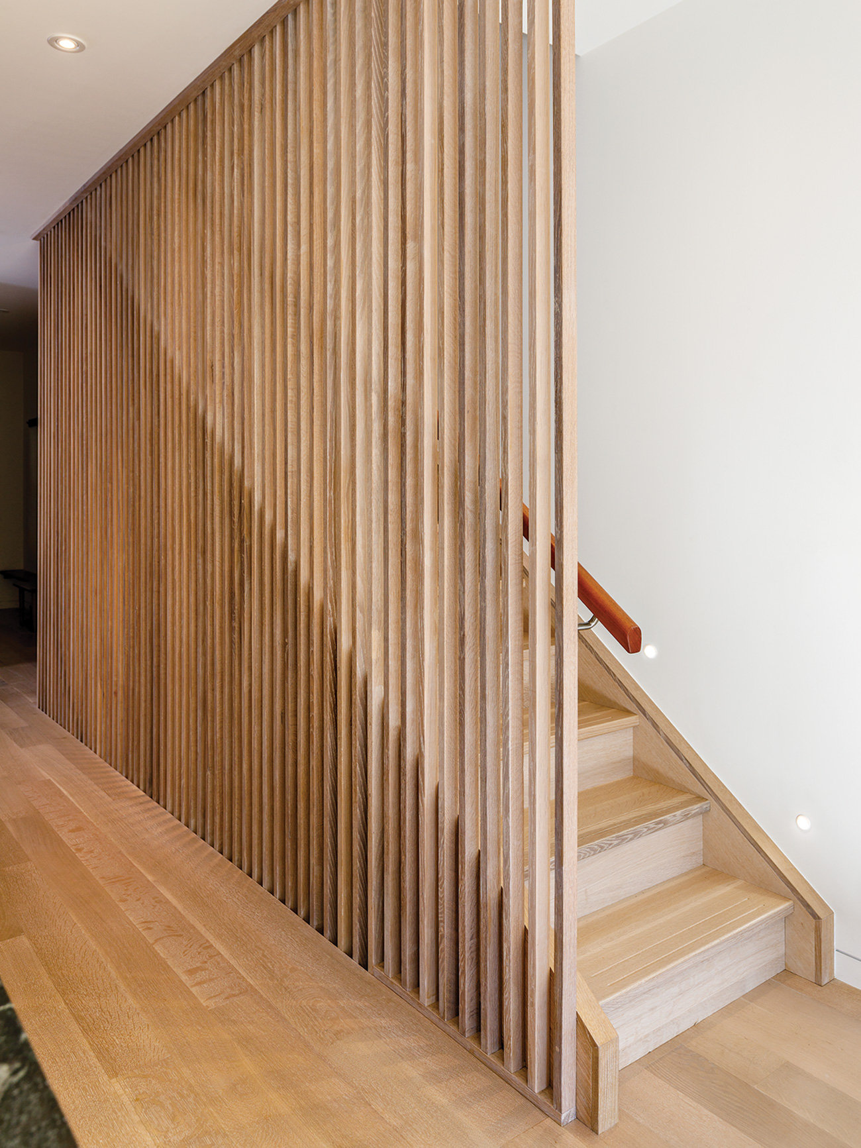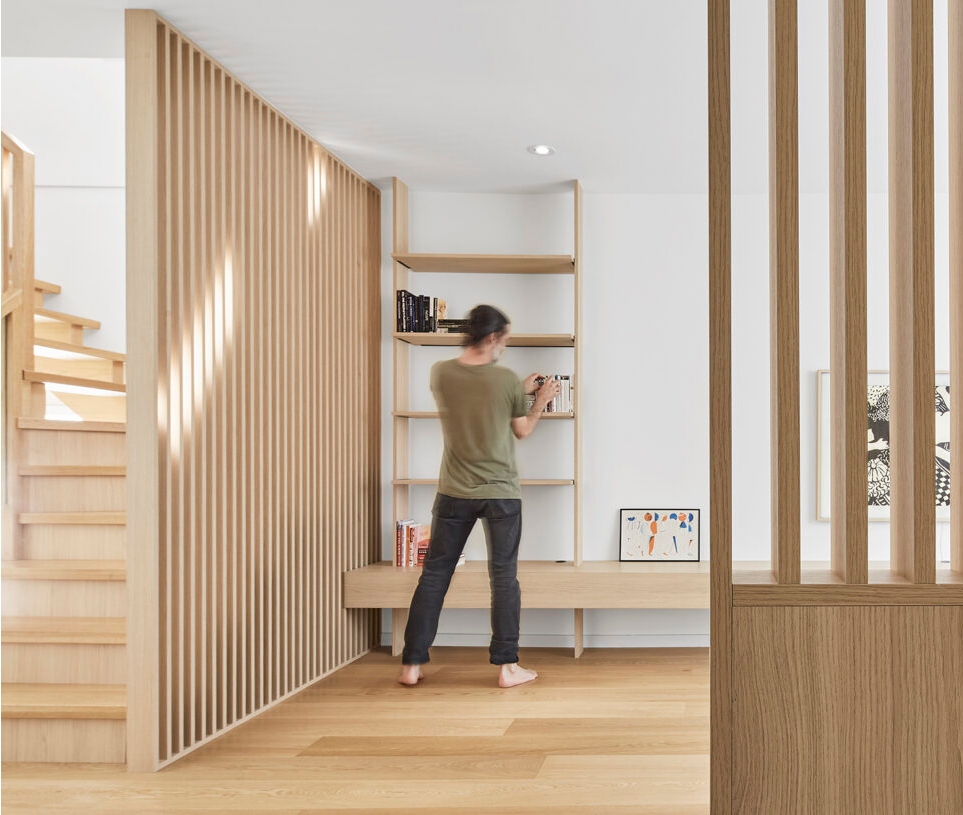7 Homes Showcasing Stunning Wood Slat Walls

Whether it’s indoors or outdoors, wooden slat walls provide an airy yet sturdy divider that adds a whole lot of flair.
There was a time where wooden slat walls conjured images of passé 70s basements. That time is no more — the time-honoured tradition of using slatted wood as a decorative yet functional feature has made a quick comeback in recent years, and it’s now a staple of many interior designer’s portfolios. As useful indoors as they are outdoors, wooden wall slats can create a sense of airiness, letting light into a space while still separating different zones with disparate purposes. In a porch or garden, they make unique shields from the sun — but stop shy of blocking it out entirely. These wood slat wall ideas are the perfect balanced solution for Toronto’s all-over-the-place climate — and they’re damn good looking, too.

Vanessa Fong Architect’s Limitless Stair Slats
Illuminated by a 24-foot-long skylight, the primary staircase in Vanessa Fong Architect’s Woodycrest project is further accentuated by soaring natural oak beams. These wood slats serve a three-fold purpose as a room divider for a small reading book, the enclosure of an inbound shelving system, and a stair railing all in one. Different variations of the wood are used throughout the kitchen in cabinetry, shelving and a dividing entry point to create a cohesive looks and distinguish the wood slats’ textural contrast.

Superkül’s White Oak Room Divider
Toronto architecture firm Superkül used a wood slat wall, using white oak, to cleverly delineate the space without blocking flow. “We loved the idea of light glowing behind the slatted wall, with the choreography of people going up and down the stairs,” says Graham. At the rear of the home, a two-storey addition contains a sunken den wrapped in white oak flooring and millwork, as well as a black kitchen – a dramatic departure from the rest of the home’s gallery-white walls – illuminated by a skylight.

Reign Architects’ Little Italy Garden Haven
In the backyard of his studio and home, architect Jacob JeBailey sourced renewable local eastern white cedar from a local mill for the wood slat walls sectioning the 533-square-foot space. The result is a modern and neutral backdrop for concrete accents and sprawling vegetation.
Studio Junction’s Striking Staircase Slats
Here, whisper-fine Studio Junction millwork, once again illustrates the poetry of wood with a permeable slat wall that defines and shields the staircase. Vertical lines underscore the continuity between levels, encouraging upward mobility. The solid oak staircase features slatted balusters and slip-resistant grooves.
Atelier Sun’s Monochrome Screen Solutions
Atelier SUN’s latest project, a minimalist reno in East York, has a gentler nature. Seamless storage, a vanishing vestibule bench, a rear kitchen and a layout divided by wood slat wall screens are secrets to discover. “We didn’t want the home to feel like a warehouse,” says principal designer Andrew Sun. “That’s why you see this layering, with the screens injected into the design.”

Canalside Studio’s Never-ending Fun Zone
In the playroom of a family home designed by the local design practice, vertically cut plywood slats with chamfered edges line the walls and recast a once generic space as a never-ending fun zone with a healthy dose of hygge. The plywood timber slats were used in the playroom to resemble a log cabin interior. The owners love this space to build puzzles.

Anya Moryoussef and Gregory Beck Rubin’s Intriguing Privacy Wall
Architects Anya Moryoussef and Gregory Beck Rubin were tasked with replace a home’s run-down rear wing. The design solution included a partially cantilevered canopy overhead and, along the eastern edge, a wood slat screen wall maintains privacy from the neighbours. Black-painted steel framing to add dramatic contrast, and the home’s rain gutter tucked into a matching column.
For more slatted wood inspiration, check out Eight Terrific Ways to Use Slatted Wood at Home












