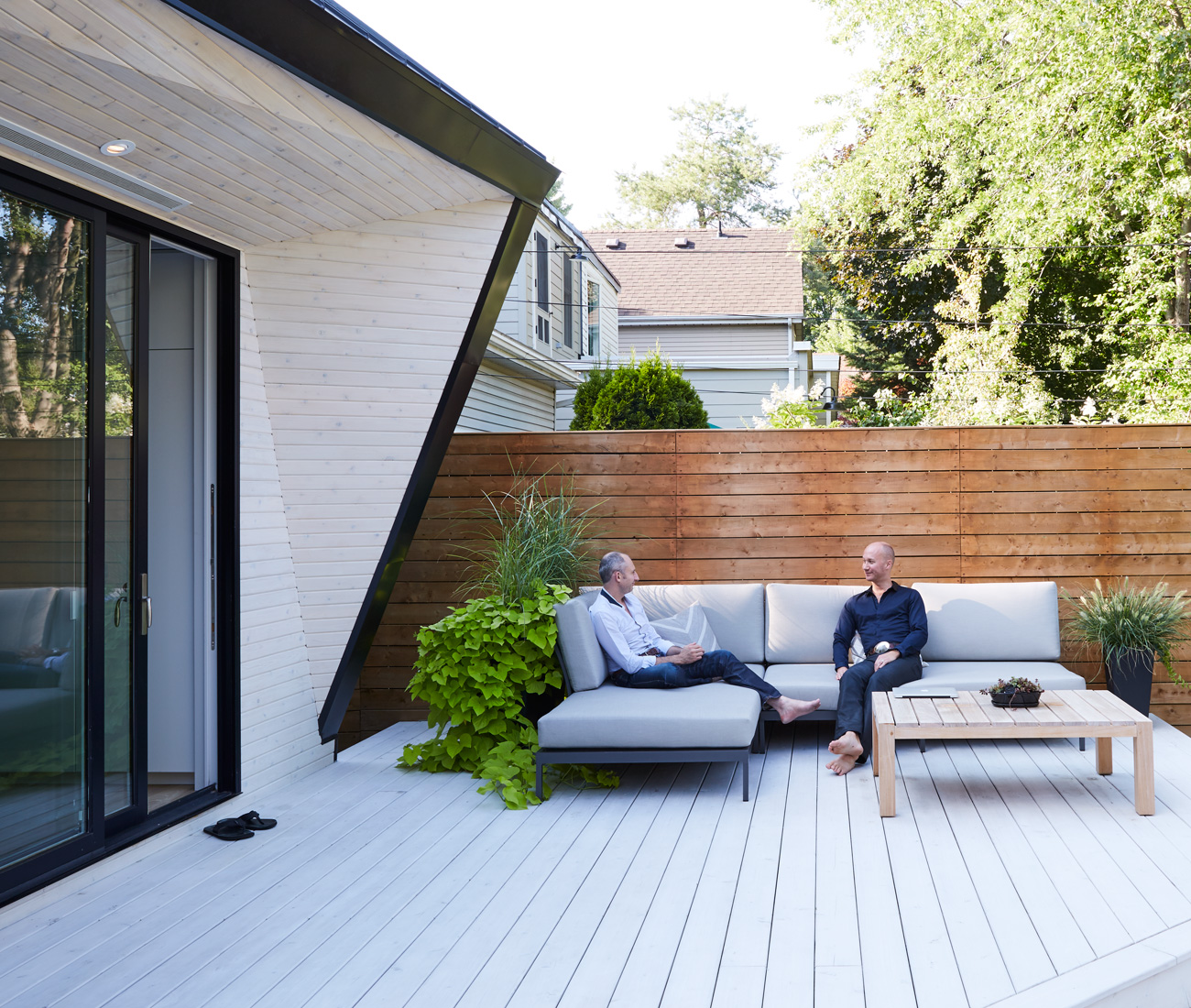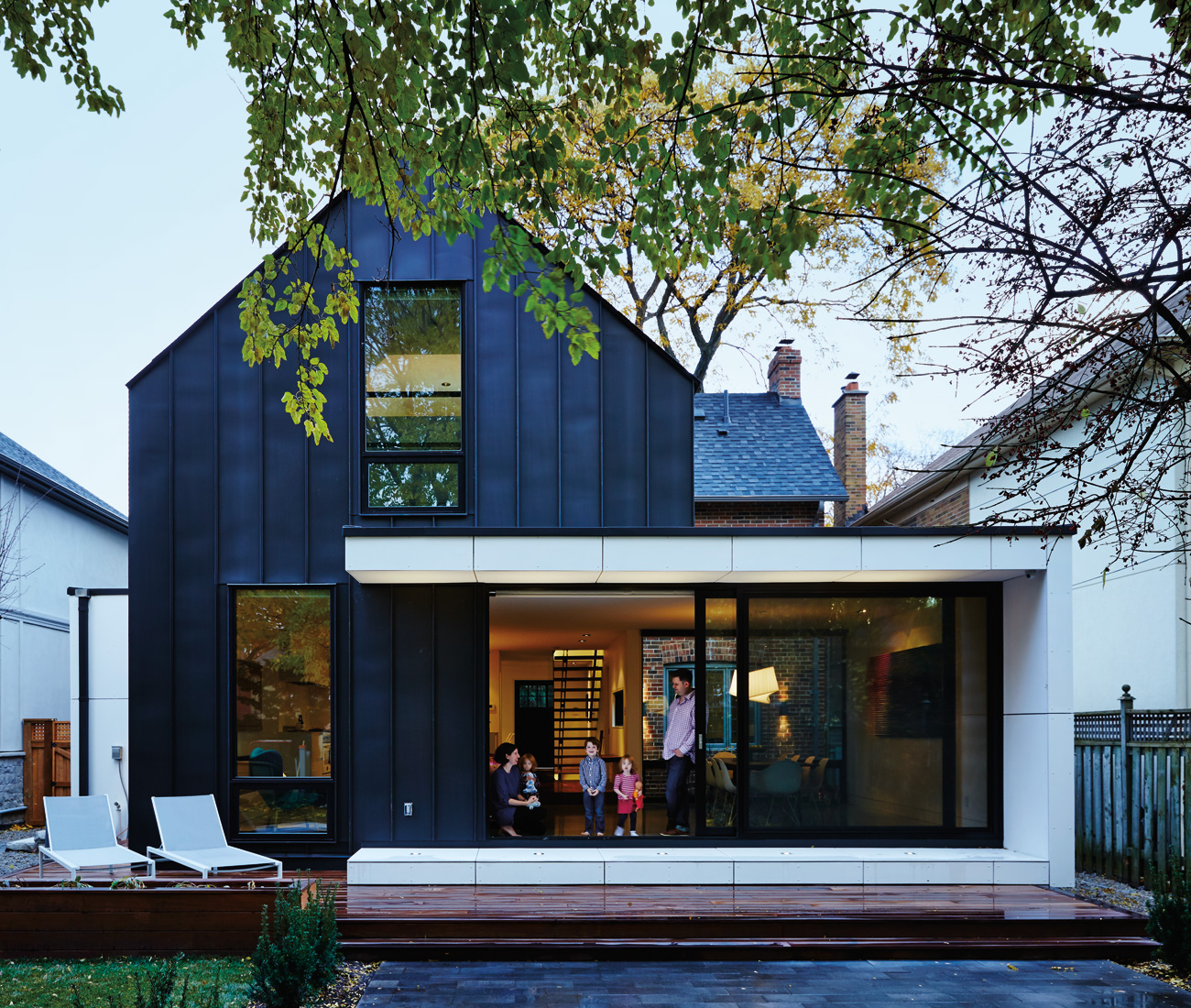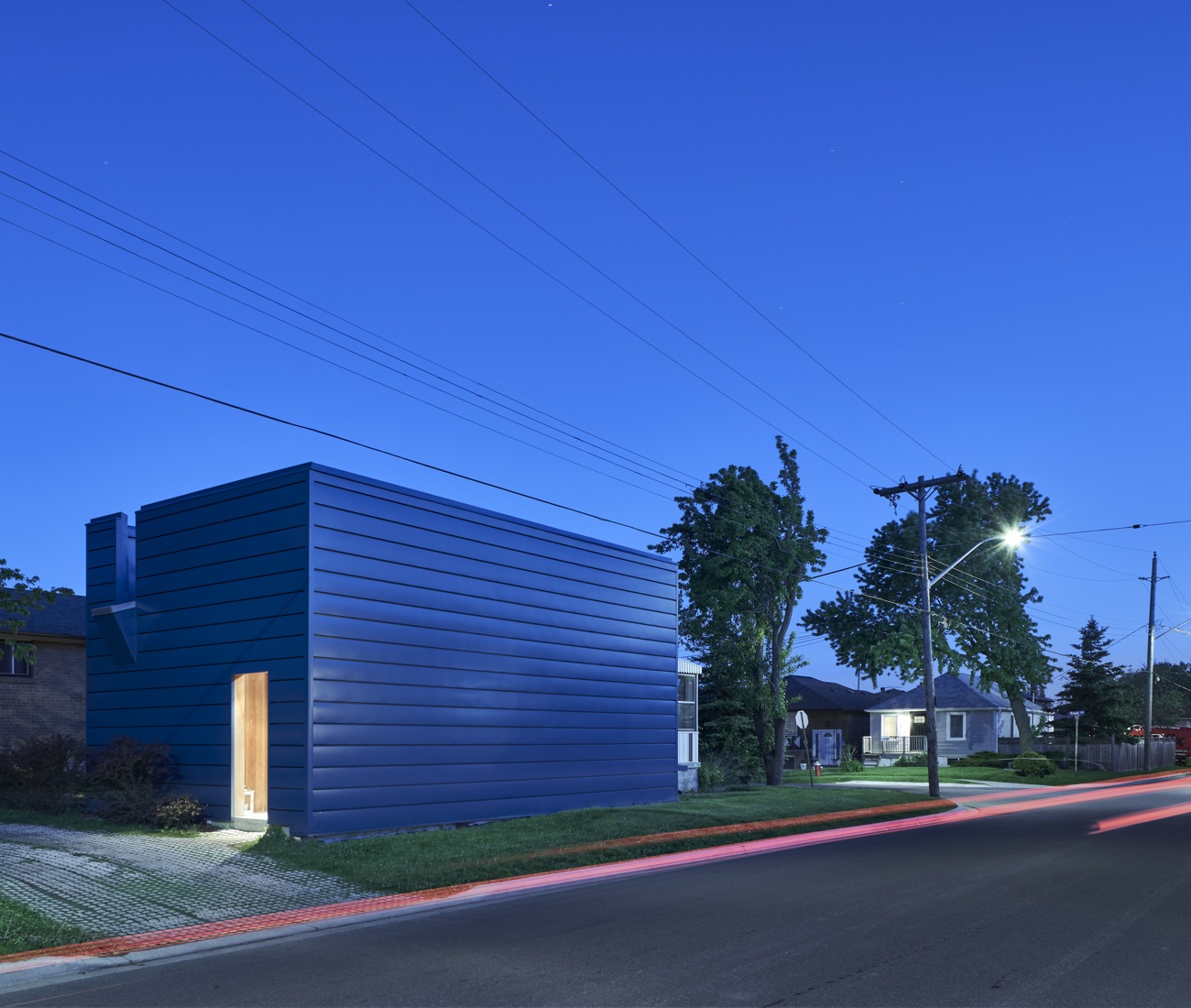7 Traditional Homes Transformed by Modern Additions
These modern additions to traditional homes do a lot more than just add space
You’re forgiven if you think a home addition can only add square footage – after all, it’s right there in the name. When done well, and taking into consideration what’s lacking and what’s needed, modern additions can completely revive the program of traditional homes. Below, we take a look at some of our favourites.

U-Turn
The owners of this hacienda-style home had already rejected the first proposal, a stacked set of boxy volumes that didn’t fit their vision. Enter Hudson Architecture, whose response went in a completely different direction. Read about it here.

To the Nines
Architect Luc Bouliane calls the addition he built against this Leslieville Brownstone a “thing,” although with its nine sides, nonahedron – a nine-faced shape – would be a more apt name for it. Whatever you call it, it’s a wholly original take on a well-established local typology. Read more about it here.

Pretty in Zinc
Upon approach, you wouldn’t think the Tudor was inhabited by the co-founders of blackLAB Architects, whose modernist inclinations seem at odds with the traditional home’s lines. Take a look at the zinc-clad addition behind it, though, and it all starts to make sense. Read about it here.

In Full View
Architect Drew Mandel characterized the addition as an “elaborated bay window,” owing to its modest addition of space. But what a window, and what a view! Situated on the edge of the prehistoric Lake Iroquois – a long-since receded glacial lake that left its imprint on Toronto’s physical geography – the upper storey now enjoys a panorama of the city. Read about it here.

Picture Perfect
The client wanted something museum-like, so architects Kevin Bridgman and Paulo Rocha, now of KPMB, took inspiration from – where else? – a museum. With reference to the Gardiner Museum’s viewfinder form, the pair built a modern addition in aluminum and glass at the rear of the 1940s home, doubling its space while preserving its heritage appeal. Read more about it here.

Do-Over
Draughty and underperforming, the Casa Loma Edwardian’s existing addition wasn’t pulling its weight. Rather than try to update it, large [medium] design office was brought in to start over. The result: an angular, black wood-clad modern extension that radically altered the home’s existing program. Read about it here.

True Blue
In need of a buffer between his home and the street, architect Joey Giaimo took his cue from the neighbourhood, a postwar enclave whose bungalows and split levels have been incrementally added to over the years. Giaimo’s home now has the buffer he needed – plus, it’s in keeping with how the neighbourhood is, instead of how it was. Read about it here.










