Designlines’ Top 10 of 2019
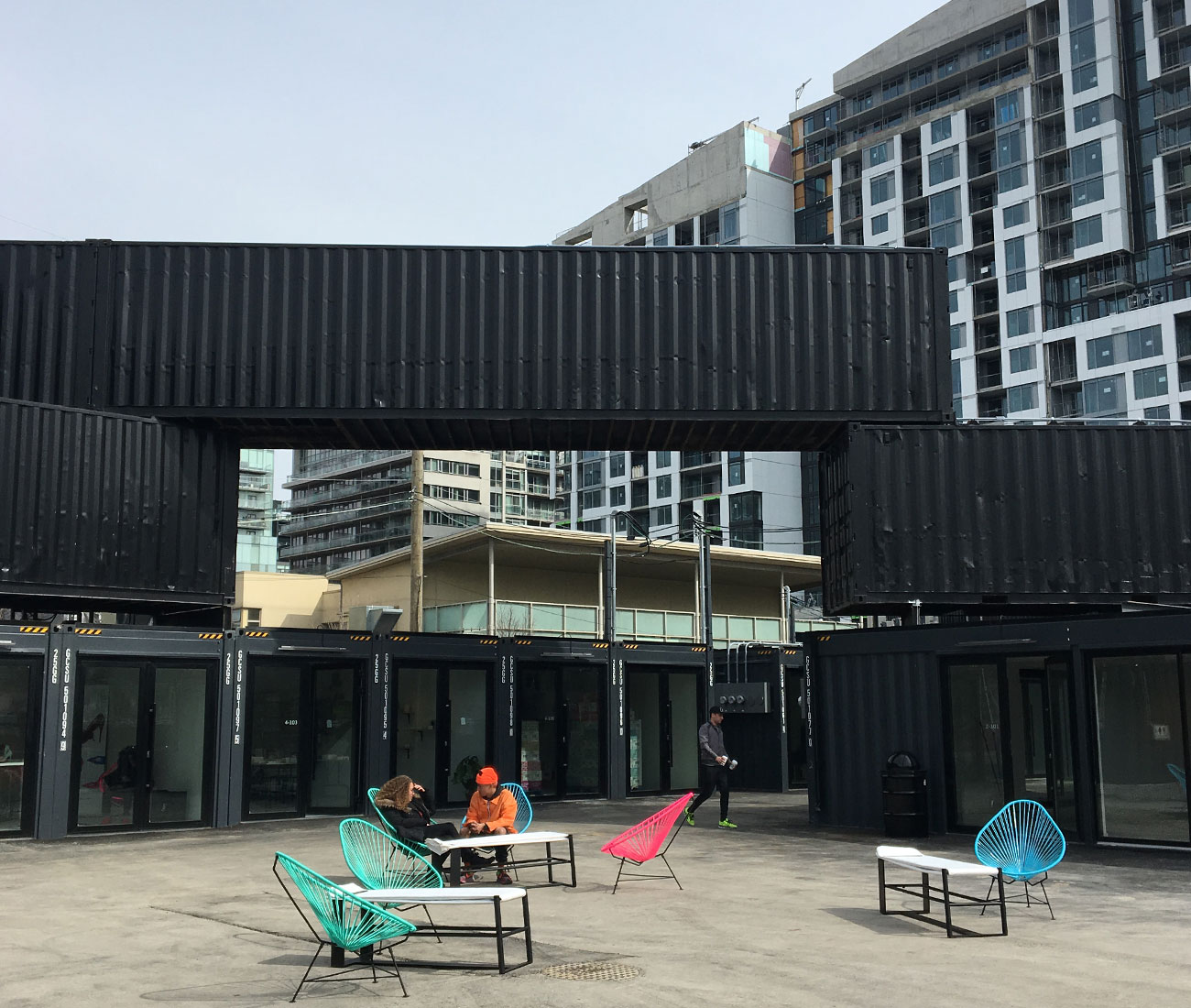
The year’s most popular stories, as chosen by our readers
The city is thriving, and this year DL readers – a.k.a. you — showed a keen and varied interest in projects all over the city, from clever, minimal-investment DIY design to fresh, mind-bending builds to truly experimental approaches to homes and public spaces. (Spoiler: the latter includes two examples, both of which involve shipping containers.) it was a good year for design, so it was good year for us — and the features linked to in this post most of all. Below, we’ve put together a list of our 10 most popular stories of the year so you can catch up on anything you may have missed or re-visit an old favourite.
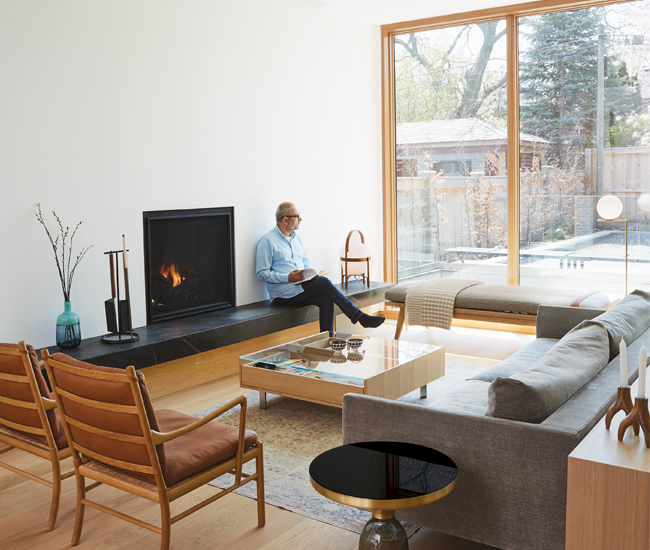
10. In Leaside, An Exercise in Good Design
Who do you get to build a house for a family of burgeoning athletes? The architect who built your favourite gym. Arriz Hassam, principal of Arriz + Co. and designer of Totum Life Science on King West, created this airy, cohesive space that also includes millwork “lockers” in the mudroom for family members to stash their gear.
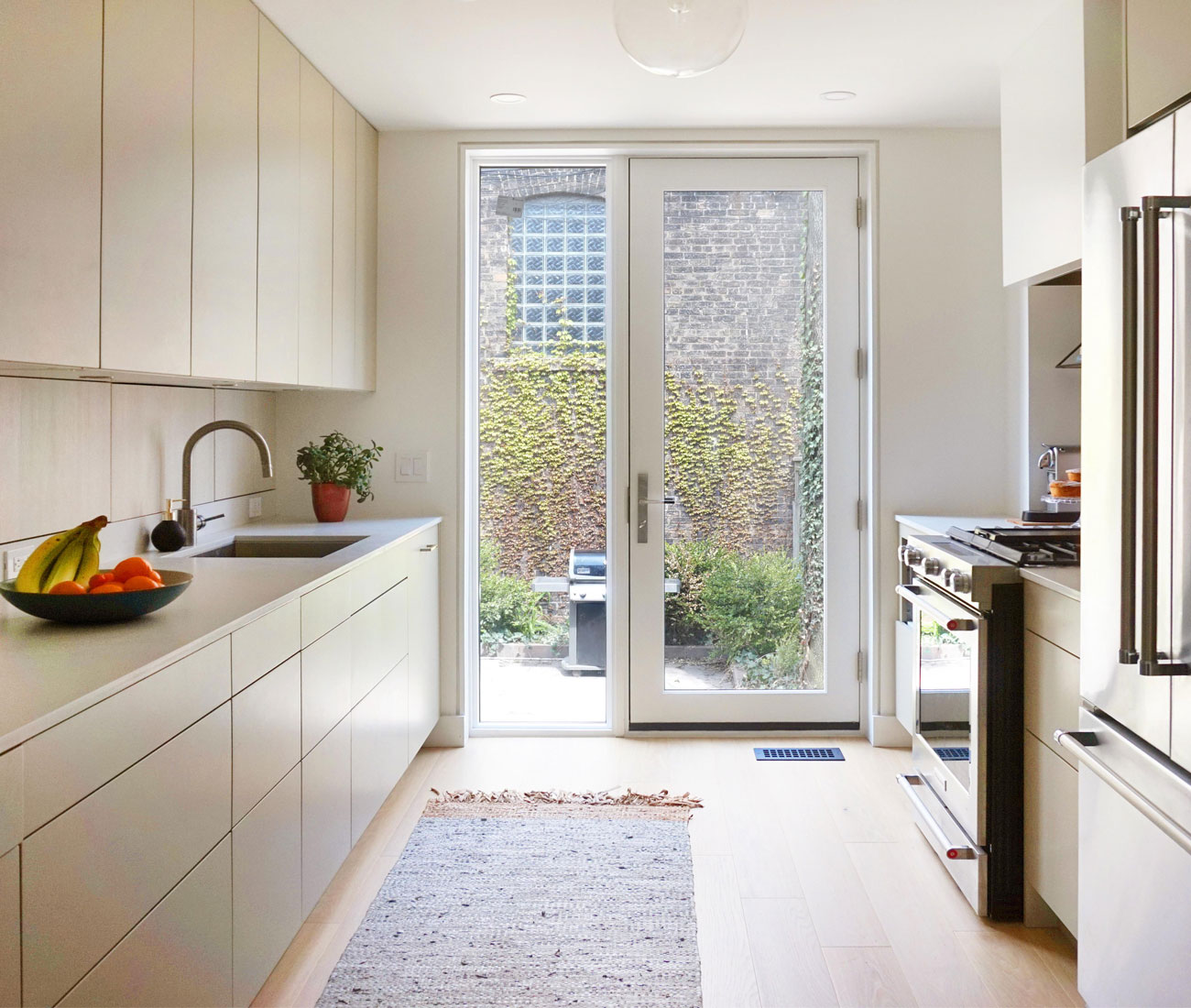
9. This Revamped Galley Kitchen Has a Genius Storage Idea
Two architects who love to cook had an intolerable problem: their kitchen. An unvented range, deep cabinets and older, unappealing finishes made it sub-optimal. As partners at CAB Architects, they aggressively tackled the series of problems, sacrificing space — a substantial risk — toward a stunning result.
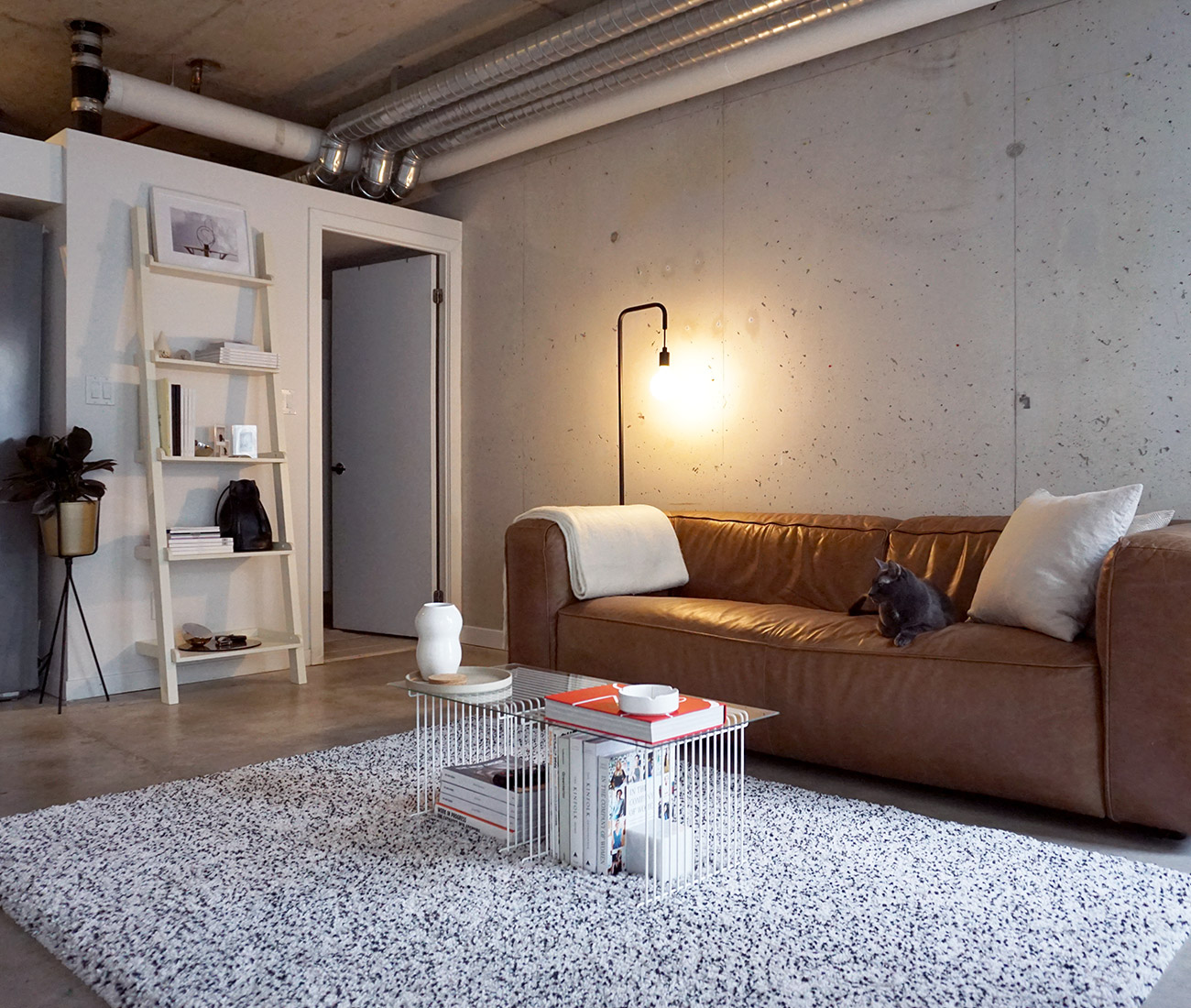
8. In Liberty Village, Two Stylish Renters Think Inside the Box
A long-distance couple closed the geographic gap in a Liberty Village condo where space was at a premium. After landing a big-ticket item — a cognac-hued leather sofa from CB2 — the couple stuck to low-profile vintage, brand new and DIY furnishings to unobtrusively accent their enviable shared space.
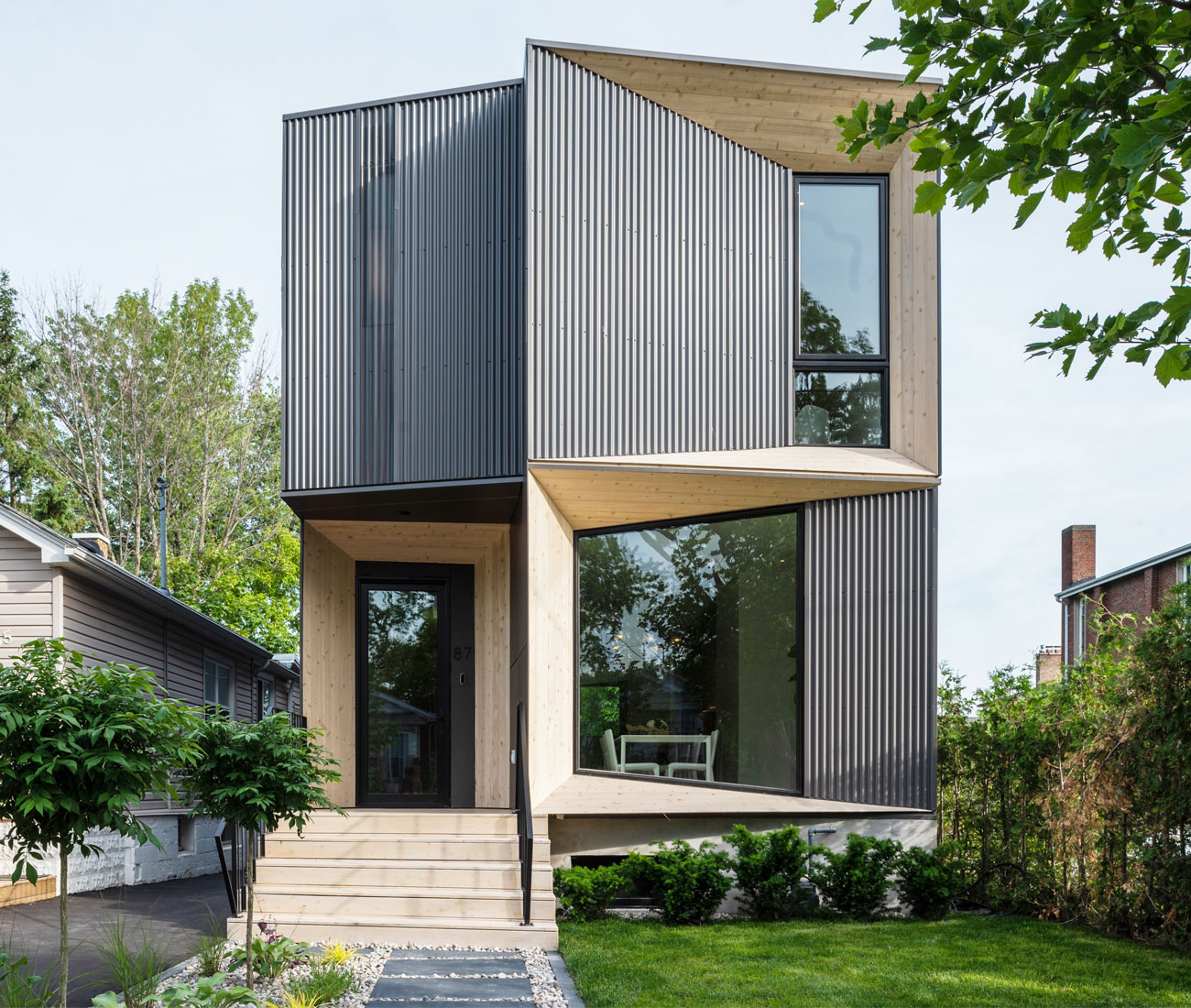
7. A Geometric House Breaks Ground in Etobicoke
Regulars at Odin Cafe + Bar on King East might recognize the radical geometry of this family home in Etobicoke. Phaedrus Studio created both, but while Odin is contained behind a squared-away facade, the home, dubbed Tesseract House, announces its unconventional angles to the entire neighbourhood.
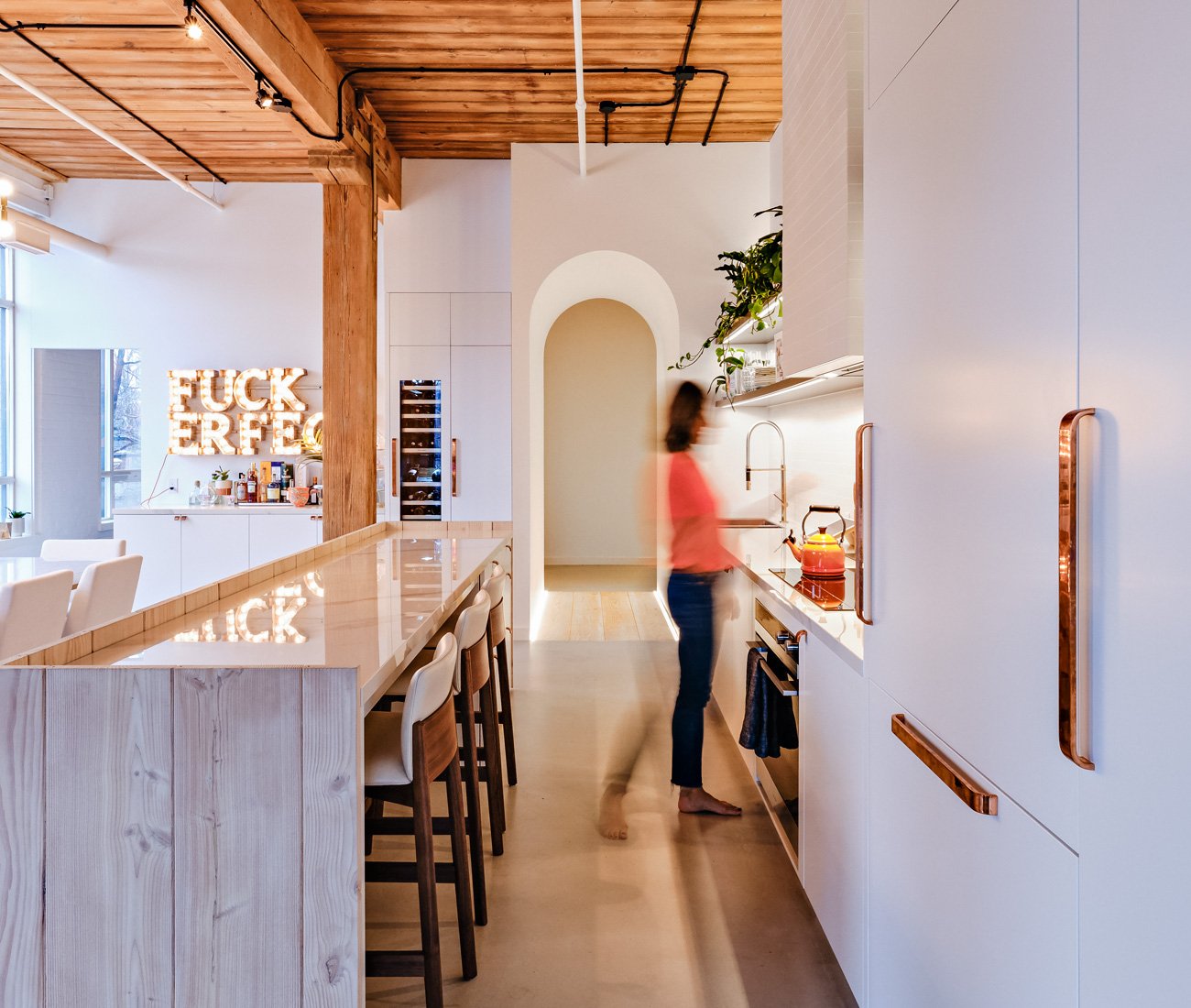
6. Step Inside a Soaring Trinity Bellwoods Loft by StudioAC
After falling for their “terracotta pot” Candy Factory loft — an earthy vibe facilitated by the original Arizona-inspired decor — an entrepreneur and interior designer brought in StudioAC to re-decorate and aggressively re-arrange the layout. By reno’s end, only one original wall was left standing, effectively creating a new space within the same footprint.
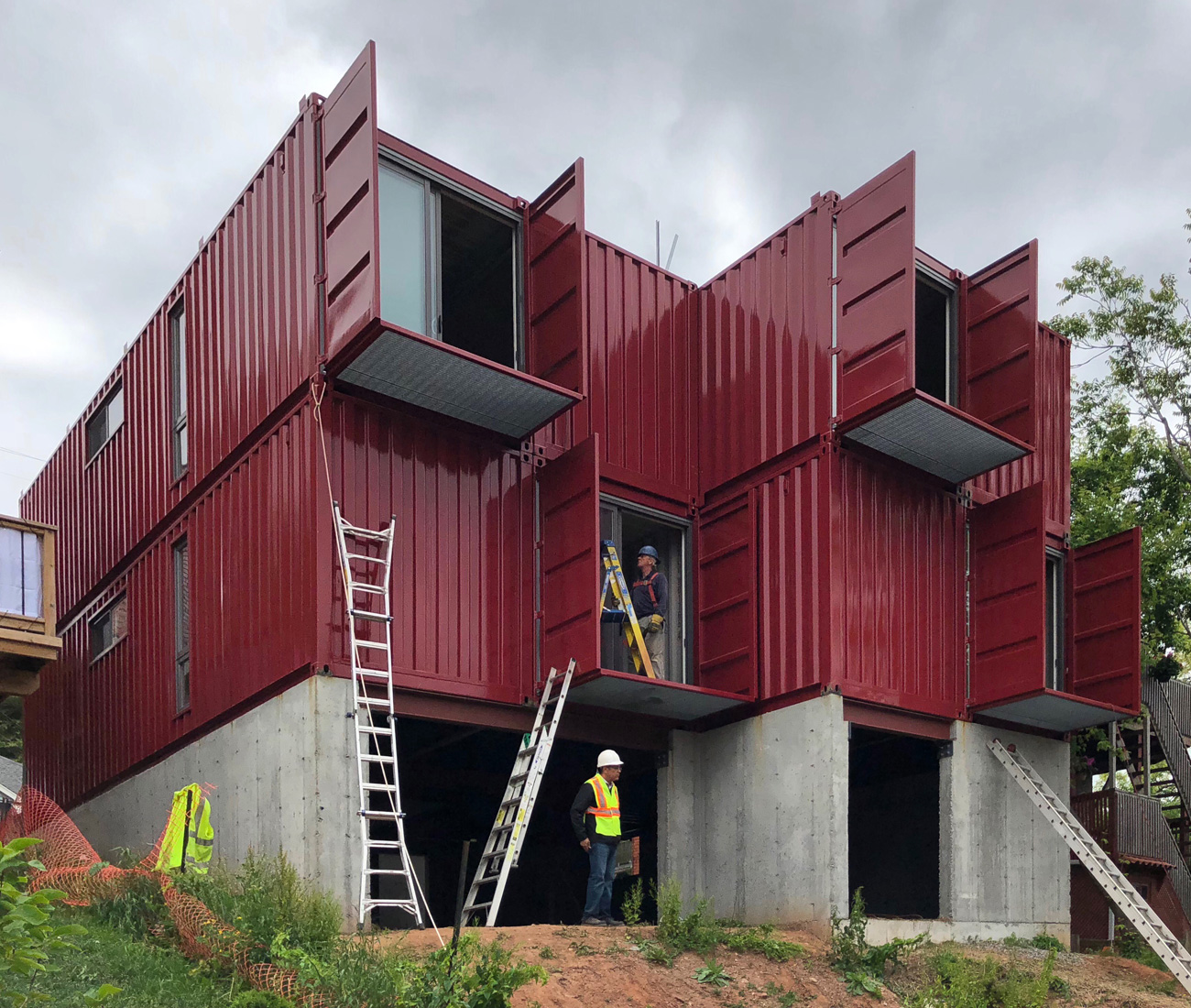
5. Hamilton’s First Shipping Container Home Was Built in a Day
“People can inhabit anything.” So says German architect Rem Koolhaas, who experimental design studio Wonder Inc. quotes on the front page of its website. As if to prove it, Wonder built a three-storey, eight-shipping-container home on a double-wide lot in Hamilton — all in a single, very productive day.
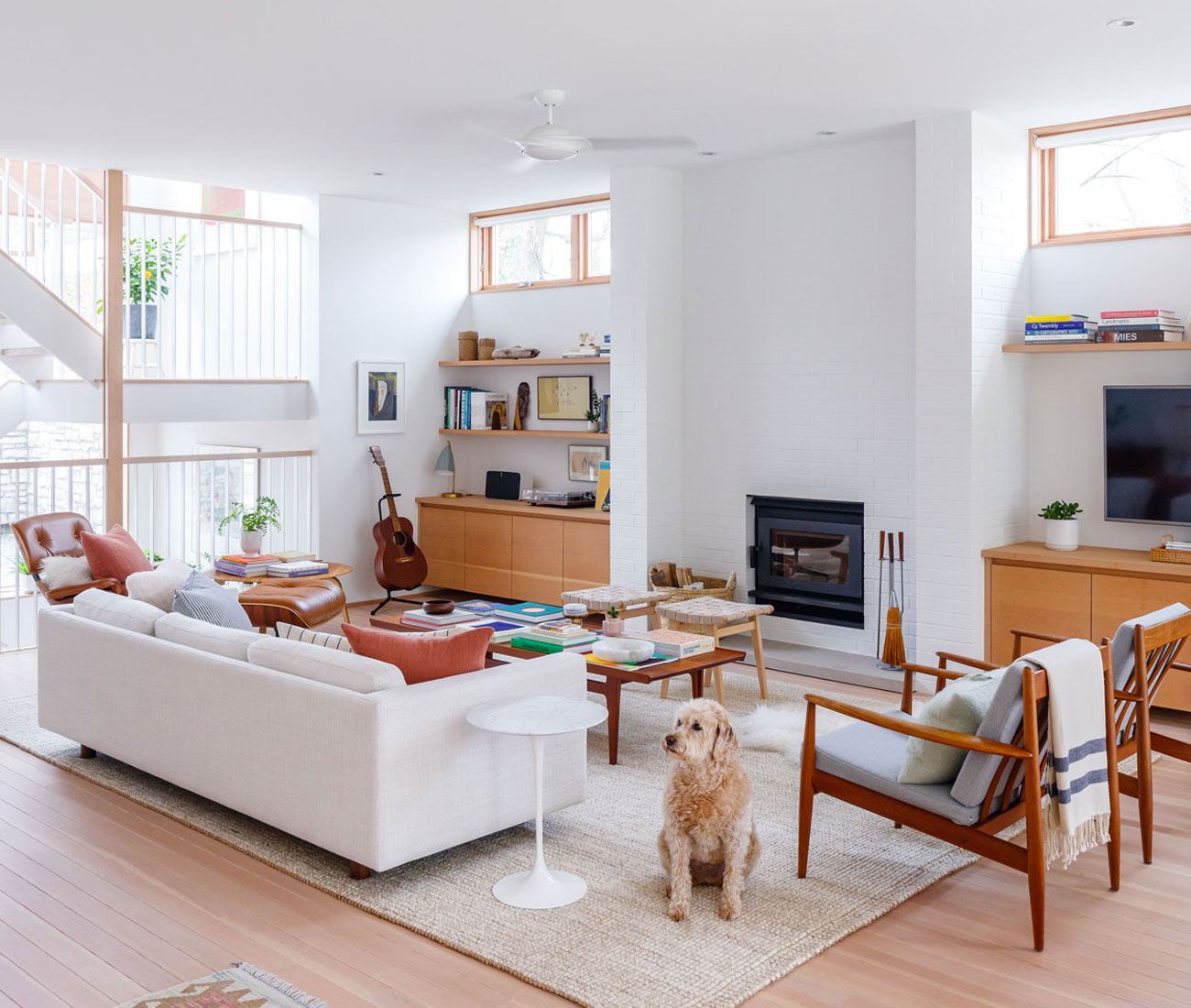
4. A Mid-Century Home for a This-Century Family
Originally envisioned as a boutique home for the resale market by a designer and designer/builder, every detail of this Burlington home was obsessed over. For starters, each plank of Douglas fir was inspected for knots, while the millwork was drawn and manufactured by the couple as well. No wonder they ended up moving in.
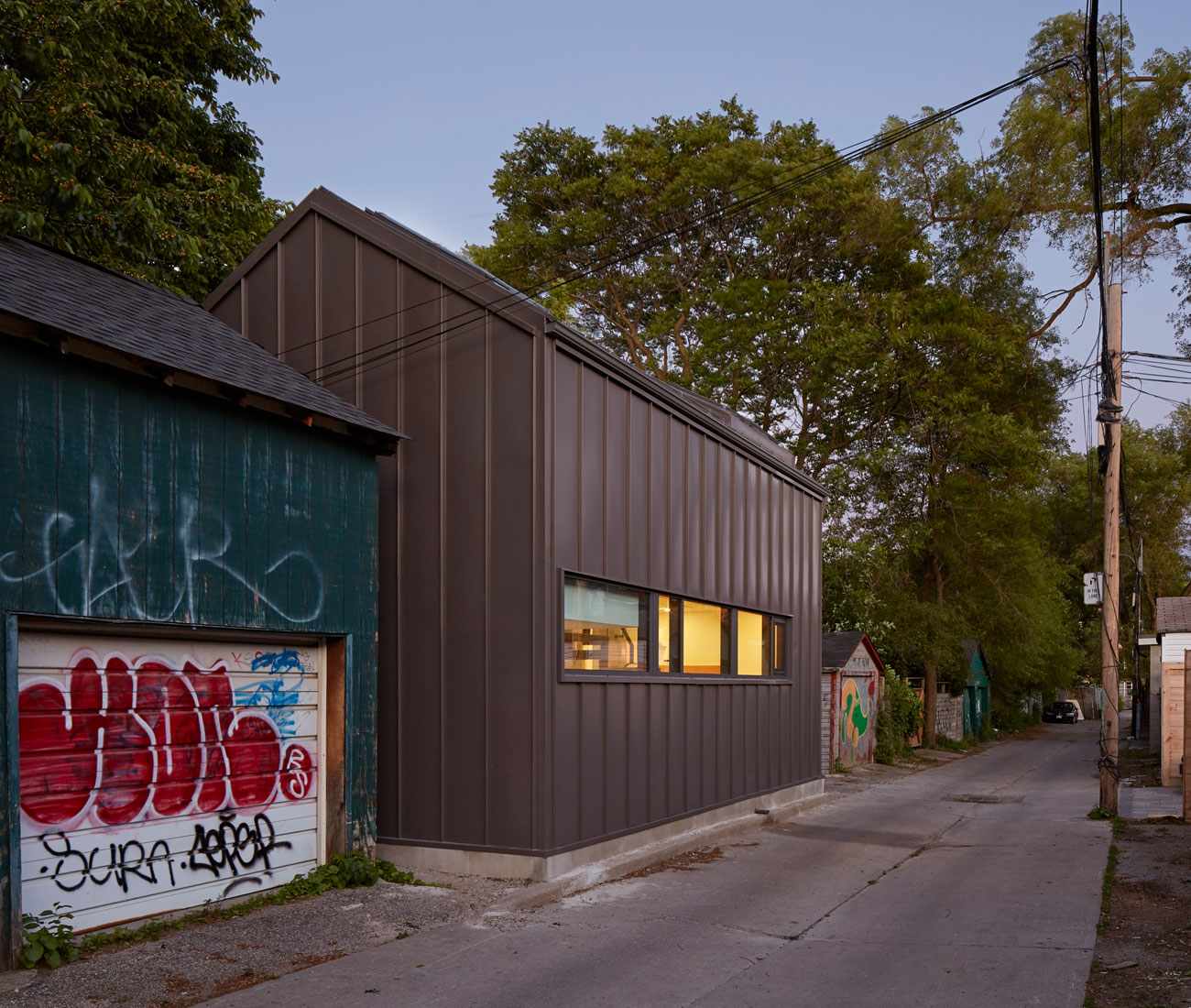
3. The Laneway House that Harbord Village Built
With laneway housing recently permitted in Toronto, the off-road homes may fuel Toronto’s next housing boom – especially if they follow this LGA-designed example in Harbord Village. A sunken kitchen and oversized dormers make for a spacious, split-level layout that belies its small stature.

2. Two Outdoorsy Architects Create an Urban Lodge
After decades of pursuing out-of-the-city adventures, husband-and-wife architects Rick Galezowski and Maggie Bennedsen decided to focus on their home and young son. They didn’t leave their past lives behind, though: their three-storey home is filled with hardwood and wide views of the outdoors, deftly capturing their shared instinct to pursue nature.

1. Toronto’s “Fully Stacked” Shipping Container Market is Now Open
2019 may prove to be the Year of the Shipping Container in the GTA. On a 2.4 acre plot of land at Bathurst and Front, LGA Architects installed 120 reclaimed, corrugated steel shipping cans that now house retail, a brewery and even a tattoo parlour, amongst other businesses. Best visit soon: the lease for the modular market expires in two years, after which point the downtown patch becomes a public park.










