Ode to the White Kitchen
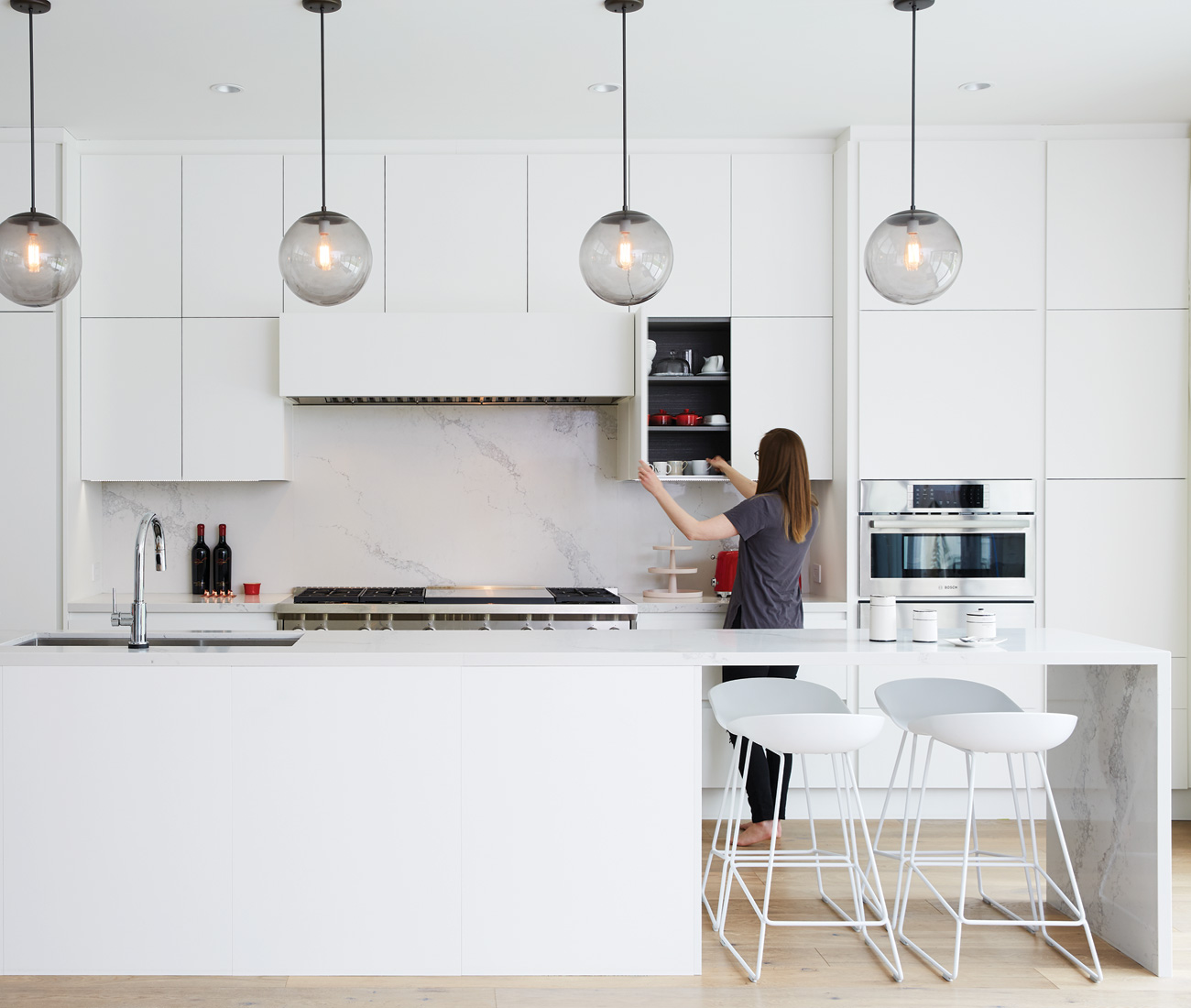
It’s safe to say that (almost) everyone loves a beautiful white kitchen. Here are 14 beauties to swoon over!
From its light-reflective qualities to its lack of visual clutter, the white kitchen is almost always a winner. Here, are 14 modern takes on the design that will make converts out of the colour and wood-grain crowd.

Be Dramatic
Johnson Chou and Silke Stadtmueller’s Woodbine Heights home is a visual marvel. A spacious kitchen with white Corian countertops extends through the window to the patio outside. Despite a near-total absence of colour, the space has a cathedral-like quality that’s rare in domestic settings.
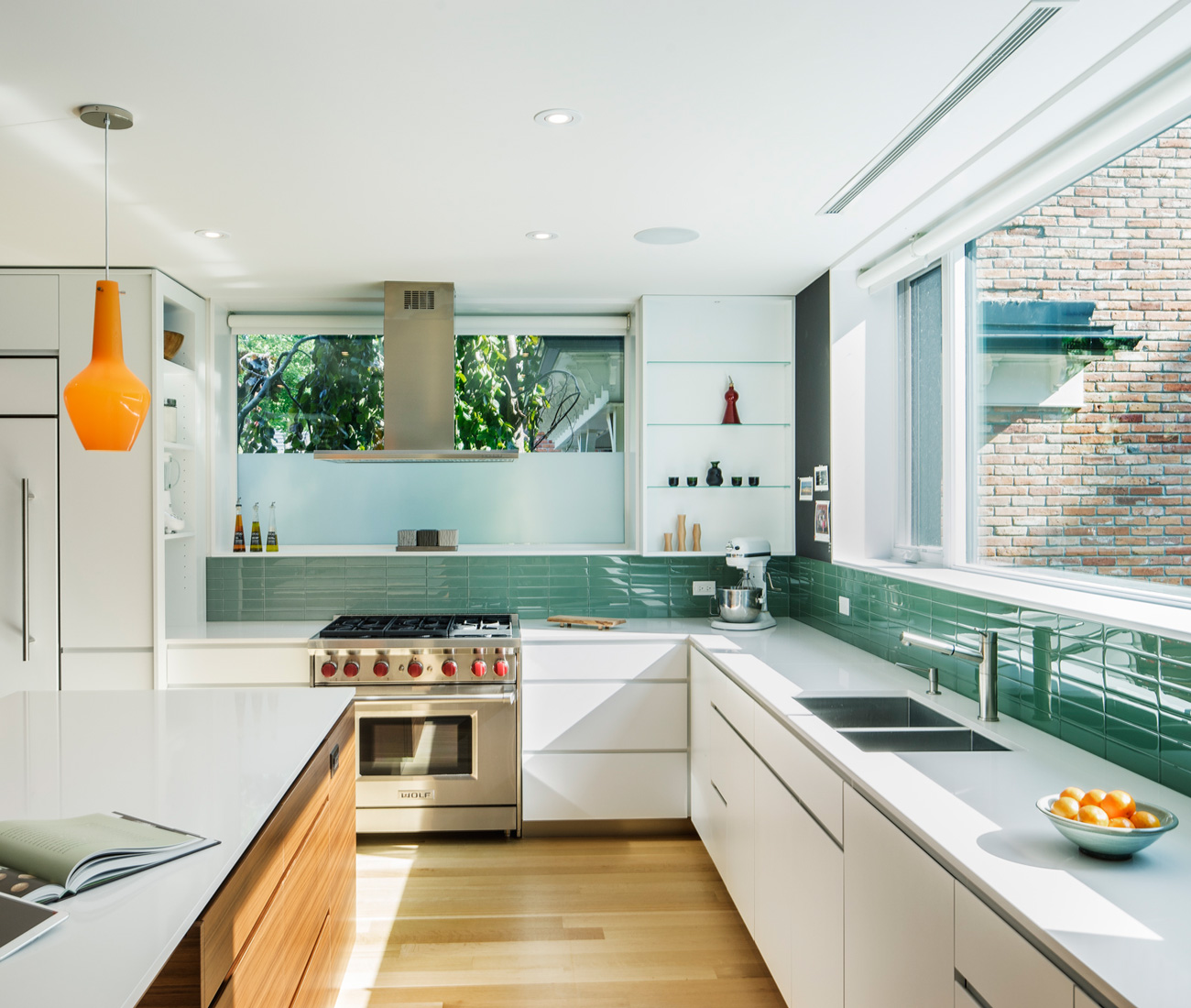
Stir it Up
Once dark and cramped, this family kitchen got some spice from architect Kyra Clarkson. Using white lacquer, Kyra remodelled the kitchen without sacrificing storage space. A corner shelving unit is cleverly tucked into an alcove next to the fridge to maximize every inch. A green, back-painted glass-tile backsplash from Deco-Tile adds extra flavour behind a luxe Wolf range.
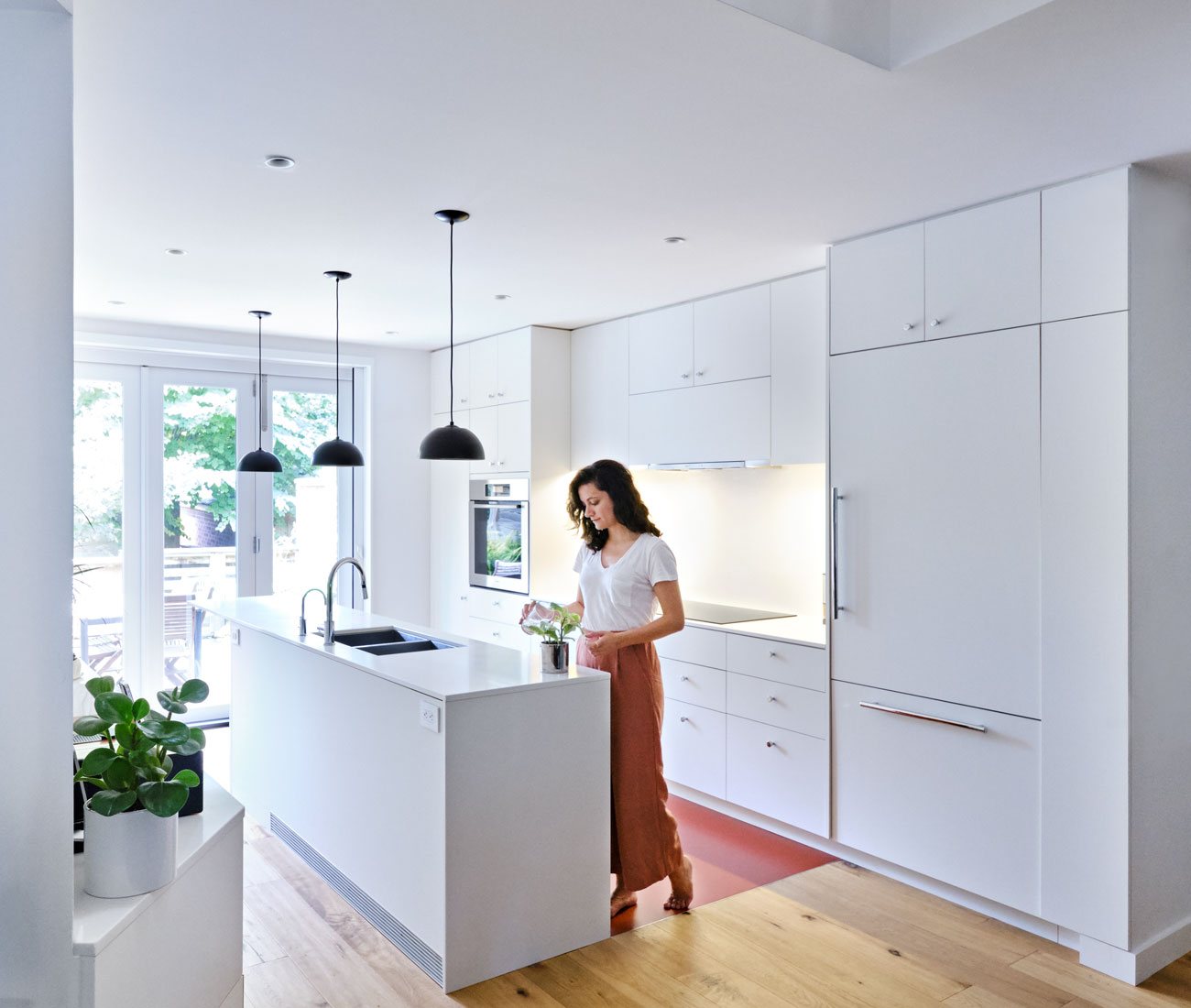
Let in The Light
Toronto architect Brian O’Brian put a beguiling twist on this minimalist Scandi-styled reno. A rectangular opening above the white custom kitchen (by BL Woodworking & Design) allows light to pour through the house via the open risers of the stairs.

Think Vertically
With the living and dining rooms split between levels, architects Kohn Shnier designed this kitchen with white cabinetry and simple detailing paired with stone and wood flooring. A double height space over the kitchen maintains visual and auditory connection between the living spaces.
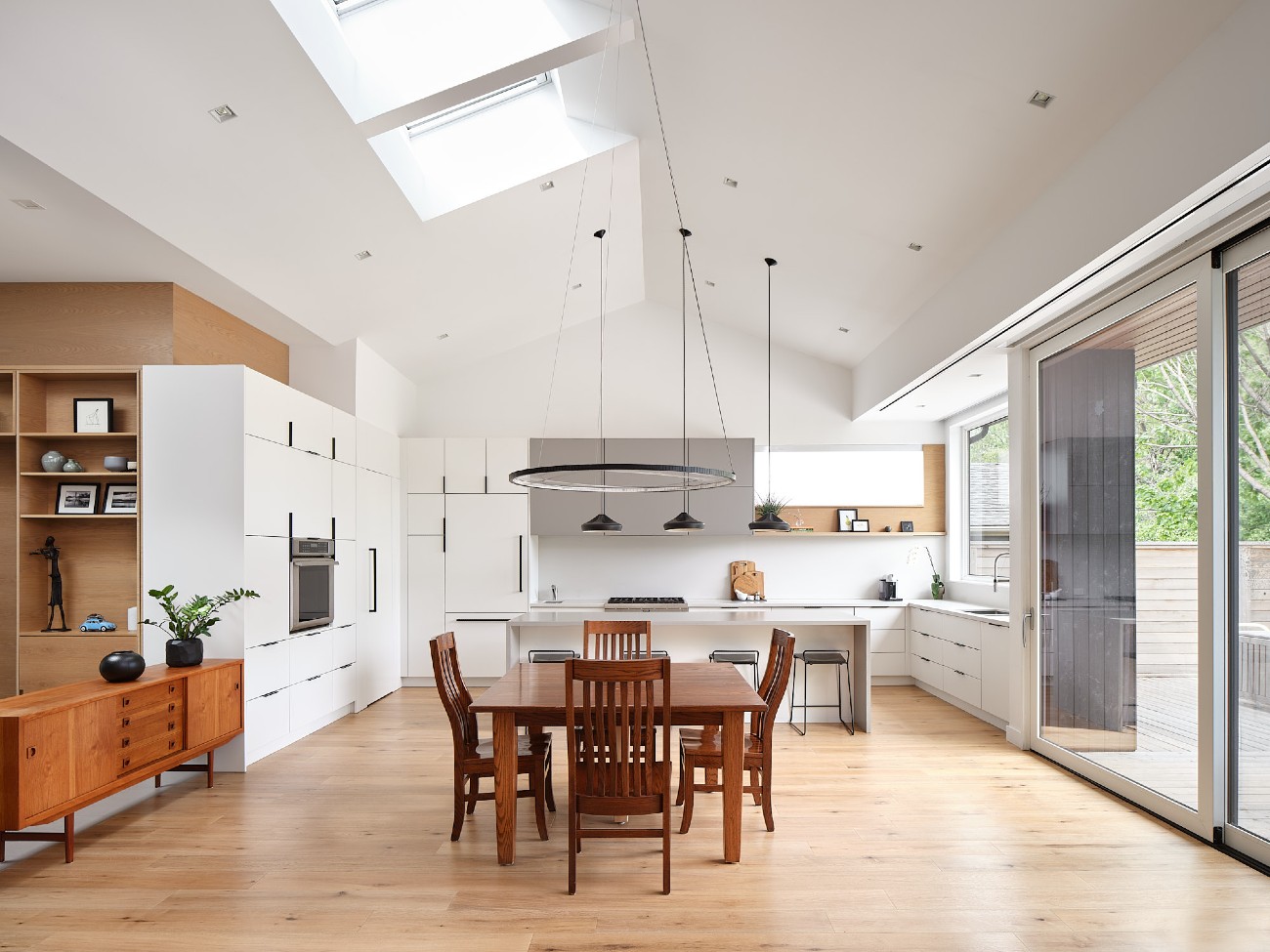
Add a Focal Point
In Streetsville, a low-slung suburb in northwest Mississauga, Six Four Five A’s Oliver Dang swapped one classic typology for another. The focal point of the reno is the rear addition, which at 93 square metres nearly doubled the area of the home and drove design decisions throughout. A large white kitchen spills out into the open dining and living spaces.

Link Living and Cooking Spaces
This townhouse designed by Cecconi Simone is home to a craft-beer company manager and her partner. Ideal for cooking and parties, the white galley kitchen has a highly functional and compact layout with a mix of open and closed shelving.

Keep to a Simple Palette
Owners of this Leaside Home shared the architects’ taste for uncomplicated interiors, including this minimalist’s dream of a kitchen (by Trevisana Kitchens + Interiors) that is rife with chic, understated cabinetry.
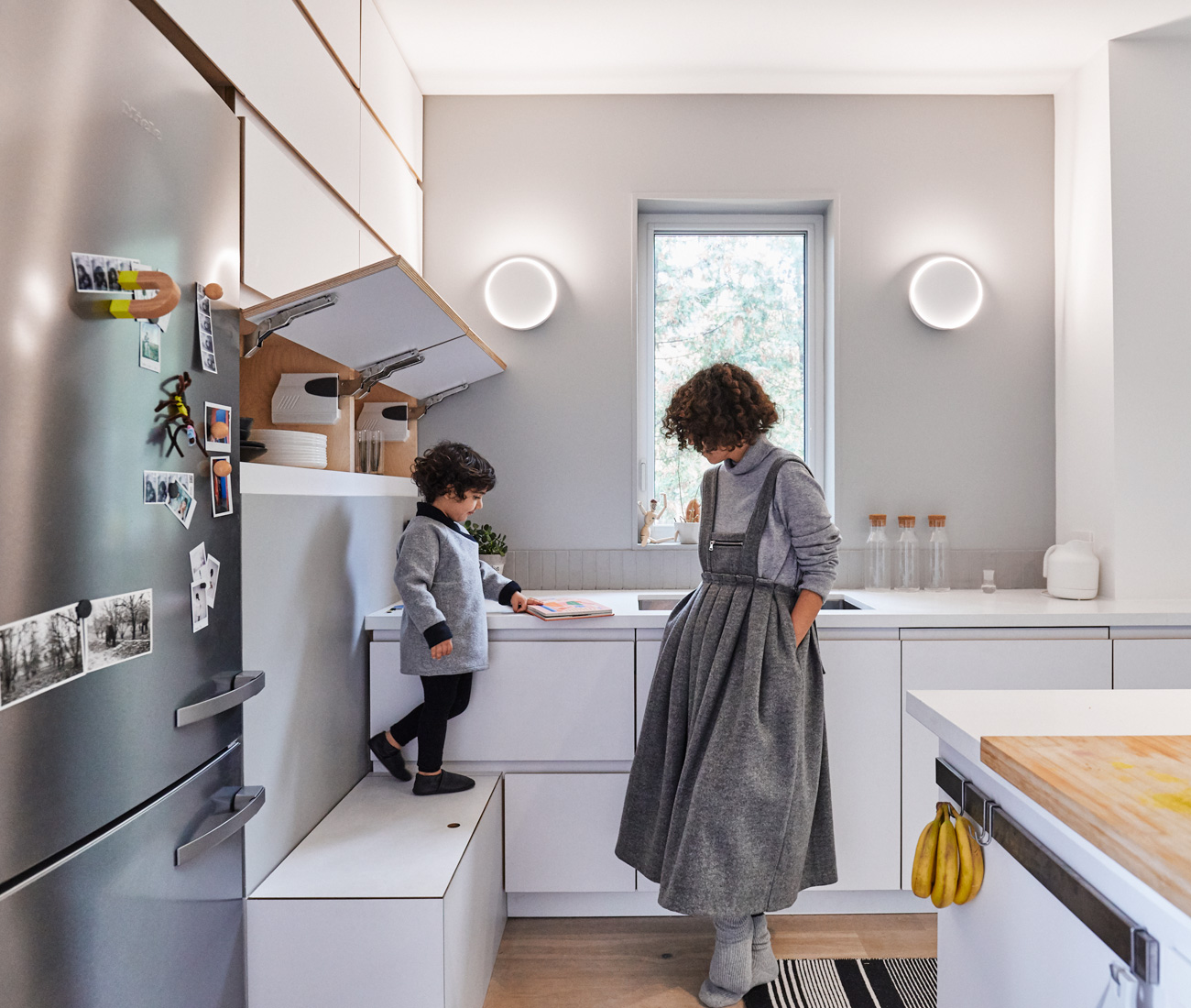
Be Flexible
Designed by Gelareh Saadatpajouh of Space Animator and fabricated by Ryan Wilding and Robin Clarke, this kitchen features pure white quartz countertops from Caesarstone and is outfitted with unconventional plywood cabinets.
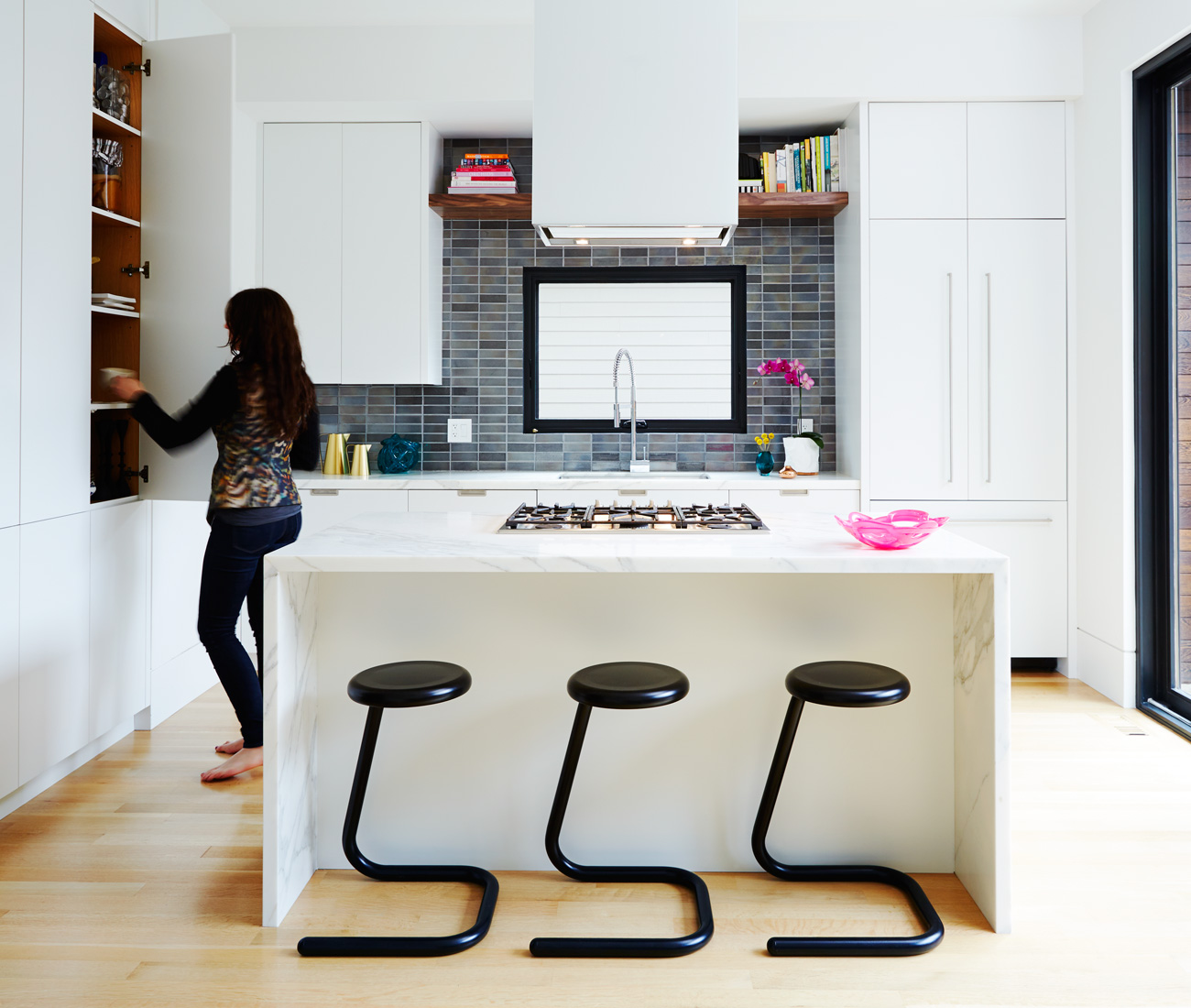
Be Detail Oriented
Set stylist Alanna Davey and contractor Phil DeBarros fastidiously mapped out every aspect of their Parkdale abode. A seamless slab of Calacatta marble – only six centimetres thick – was installed flush with the kitchen cabinetry. To match, the same marble was chosen to clad the waterfall island.
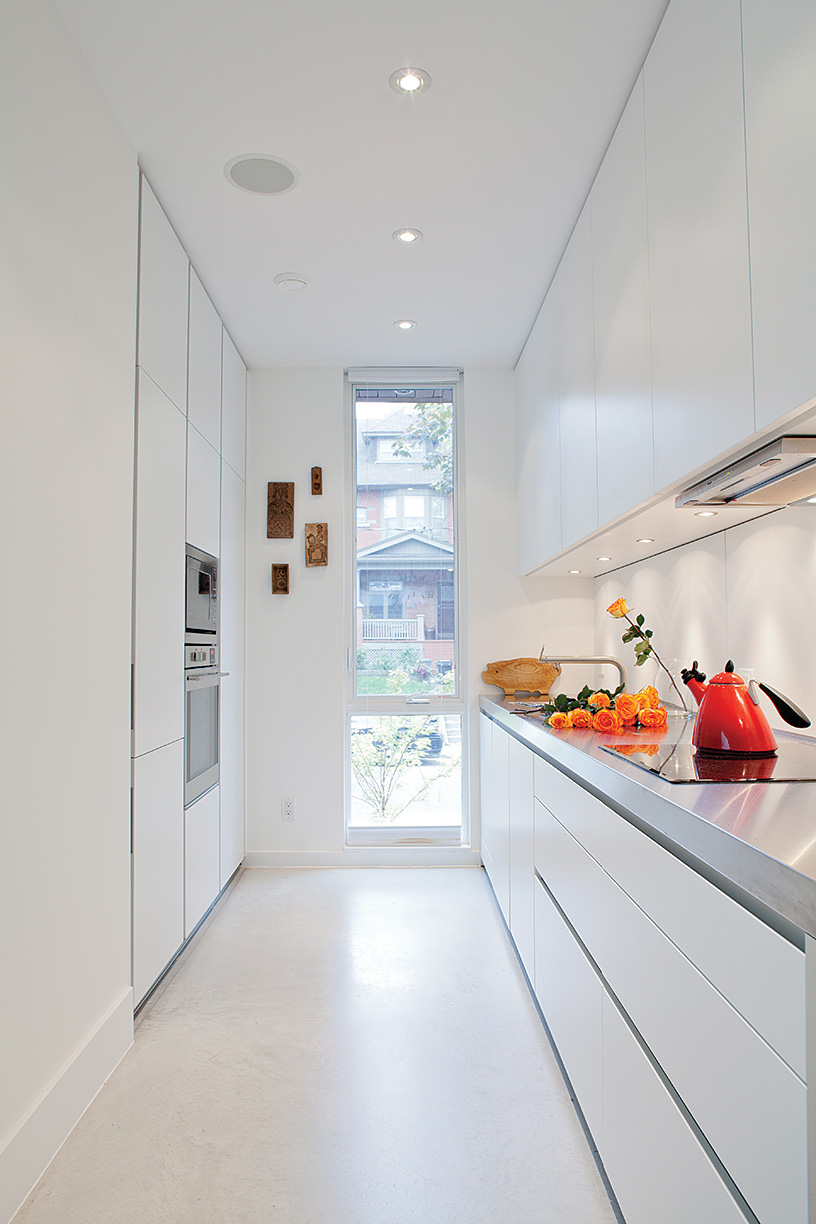
Go Galley Style
Architect Julia Knezic bought the lot next to hers to design a narrow infill for her mother. Tucked between two Edwardians, the new home is compact and contemporary. Inside and just off the entry is a sleek white galley-style kitchen by Bulthaup that conceals appliances and acres of storage behind matte-lacquered wall and base units.
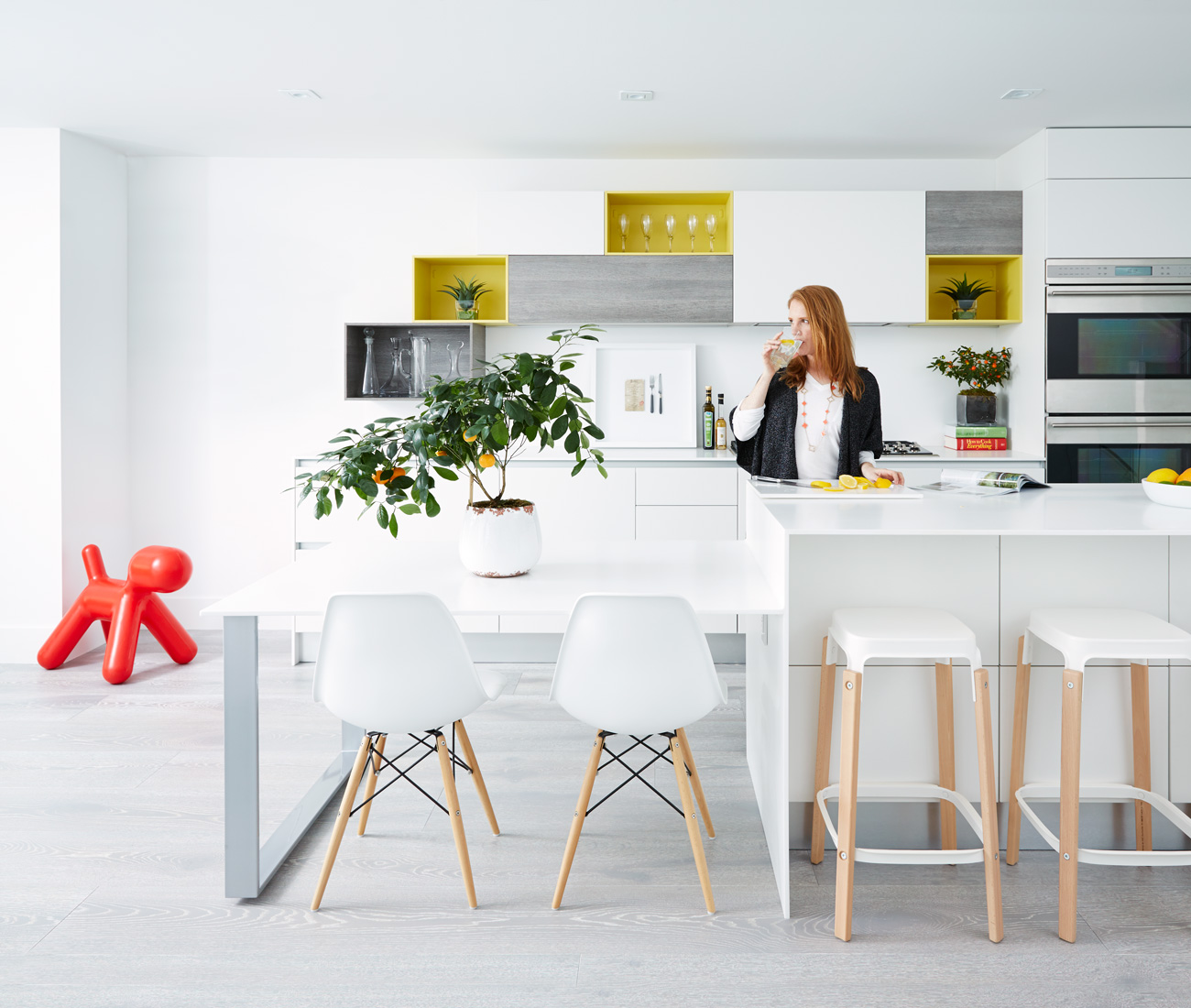
Add a Fresh Pop of Colour
This Scavolini kitchen in a Yorkville reno by Audax Architecture boasts a bold feature wall with lemon-yellow cabinetry. An island and counters topped with thin slabs of gleaming white Corian and Eames chairs from Design Within Reach add to the heavenly feel of the light-filled space.
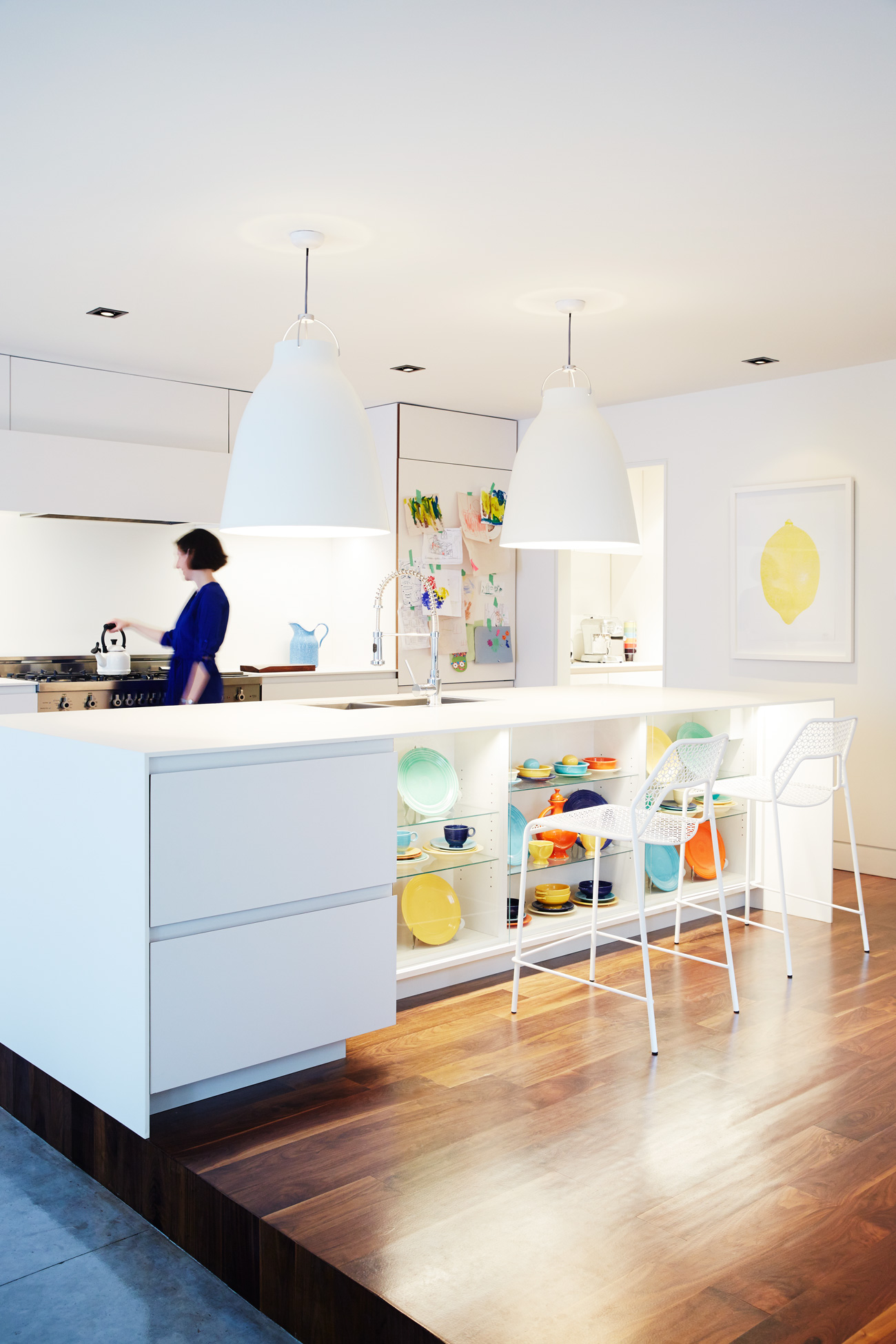
Showcase Colourful Serving Ware
An island display case in this modern Etobicoke home designed by blackLAB Architects perfectly shows off the owner’s collection of brightly-hued Fiestaware. White pendants from Dark Tools and stools from Urban Mode match the custom cabinetry, built by JTI Design with Fenix NTM nanotech material.
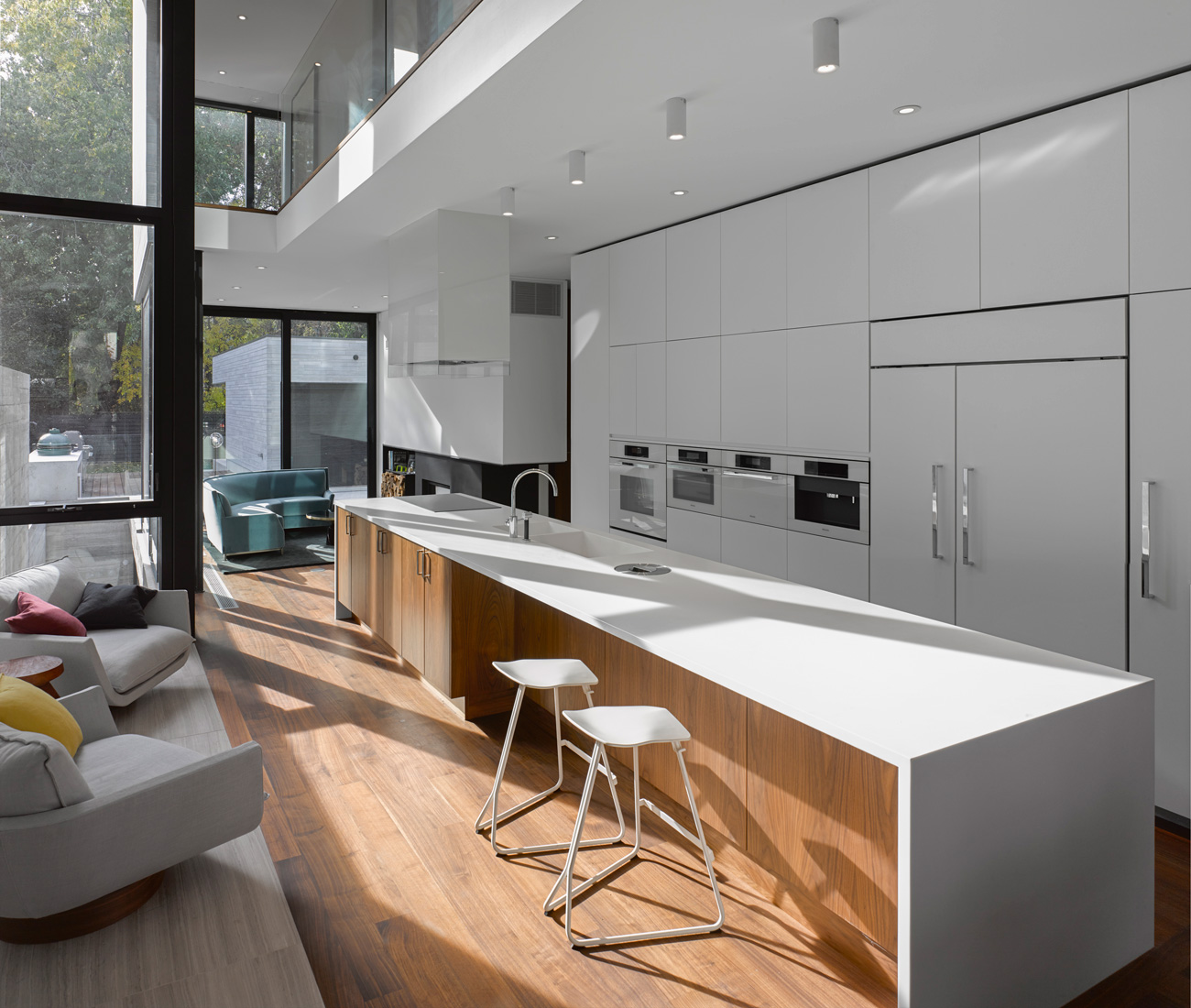
Combine Hot and Cold
Walnut flooring and built-ins warm the otherwise cool interior of this Moore Park home by architect Drew Mandel. Unabashedly modern white-lacquered kitchen cabinetry by O’Sullivan Millwork houses Miele’s Brilliant White appliances, while the five-metre-long island is topped in cool Corian.

Supersize your Counter Space
Kohn Shnier Architects designed this small Hillcrest Village house to help the owners make the most of every square foot. The careful planning allows for pleasant surprises like an extra-large kitchen island – three-metres long and one-metre wide. IKEA built-ins house an oven and the pantry, then step down to banquette-style seating. Stools are from Suite 22 Interiors.
Looking for more great kitchen design ideas? Read our guides to cooking up a bite-sized condo kitchen, family-friendly diner and gourmet chef-worthy food-prep space. For even more inspiration.










